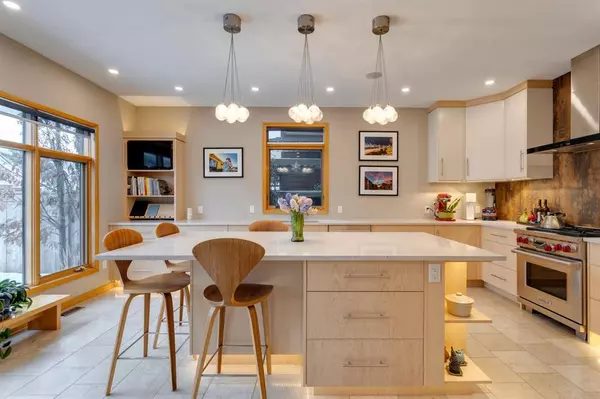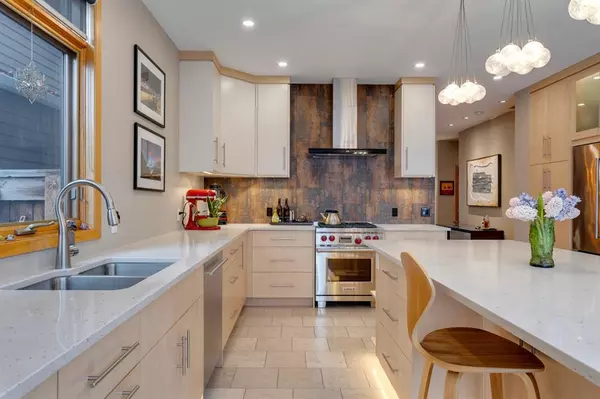For more information regarding the value of a property, please contact us for a free consultation.
410 11A ST NW Calgary, AB T2N 1Y1
Want to know what your home might be worth? Contact us for a FREE valuation!

Our team is ready to help you sell your home for the highest possible price ASAP
Key Details
Sold Price $1,485,000
Property Type Single Family Home
Sub Type Detached
Listing Status Sold
Purchase Type For Sale
Square Footage 3,120 sqft
Price per Sqft $475
Subdivision Hillhurst
MLS® Listing ID A2020770
Sold Date 02/06/23
Style 2 and Half Storey
Bedrooms 5
Full Baths 3
Half Baths 1
Originating Board Calgary
Year Built 2003
Annual Tax Amount $7,864
Tax Year 2022
Lot Size 3,767 Sqft
Acres 0.09
Property Description
Hillhurst - 410 11A Street NW: Look no further than this immaculately maintained, 2.5-storey home with over 4,100 sqft of development located on one of the most desirable streets in the heart of Kensington. This home has a total of 5 bedrooms and 3.5 baths. Step inside and be greeted by the living room and formal dining room, both separated by a 2-sided fireplace. The heart of the home is the stunning, renovated kitchen that features a large island with seating for 4, quartz countertops, and a suite of high-end stainless steel appliances including a Wolf gas range, hood fan, and convection steam oven, as well as a Kitchen-Aid refrigerator and Blomberg dishwasher. Also on the main floor, you'll find a serene meditation/quiet room and a large half bath for your guests' convenience. The 2nd level includes a spacious, bright primary bedroom with a seating area, walk-in closet, 5 pc ensuite with heated floors, dual sinks, and dual shower heads; 2 additional bedrooms - 1 with a walk-in closet; 4 pc main bathroom with a claw tub; and a spacious laundry room with a sink, folding table, and plenty of storage. The 3rd level features a spacious loft area that can be used as a bonus room, office, or workout area with a wet bar and a balcony overlooking the backyard with downtown views. The fully developed lower level boasts a massive wet bar with 2 Sub-Zero wine fridges, a beverage fridge, tons of storage cupboards and cork floor; a rec room with tray ceilings; 2 additional bedrooms and a 4 pc bath with heated floors. Additional features of the home include a heated double-car garage, low-maintenance landscaping, built-in speakers throughout, and a 30' x 125' lot located on a quiet, tree-lined street. You'll be just a short walk from Kensington's shops & restaurants and minutes from downtown, the Bow River pathway, schools, and parks. Don't wait, call for more info and schedule your private showing today!
Location
Province AB
County Calgary
Area Cal Zone Cc
Zoning M-CG d72
Direction W
Rooms
Other Rooms 1
Basement Finished, Full
Interior
Interior Features Closet Organizers, Double Vanity, Kitchen Island, Storage, Sump Pump(s), Tray Ceiling(s)
Heating Forced Air, Natural Gas
Cooling None
Flooring Carpet, Cork, Hardwood, Tile
Fireplaces Number 1
Fireplaces Type Double Sided, Gas
Appliance Convection Oven, Dishwasher, Garage Control(s), Gas Range, Range Hood, Refrigerator, See Remarks, Washer/Dryer, Window Coverings
Laundry Laundry Room, Sink, Upper Level
Exterior
Parking Features Double Garage Detached, Garage Faces Rear, Heated Garage, Off Street
Garage Spaces 2.0
Garage Description Double Garage Detached, Garage Faces Rear, Heated Garage, Off Street
Fence Fenced
Community Features Park, Schools Nearby, Playground, Pool, Sidewalks, Street Lights, Shopping Nearby
Roof Type Asphalt Shingle
Porch Balcony(s), Patio, Porch
Lot Frontage 30.0
Total Parking Spaces 2
Building
Lot Description Back Lane, Back Yard, Front Yard, Low Maintenance Landscape, Interior Lot, Landscaped
Foundation Poured Concrete
Architectural Style 2 and Half Storey
Level or Stories Three Or More
Structure Type Stucco
Others
Restrictions None Known
Tax ID 76512986
Ownership Private
Read Less



