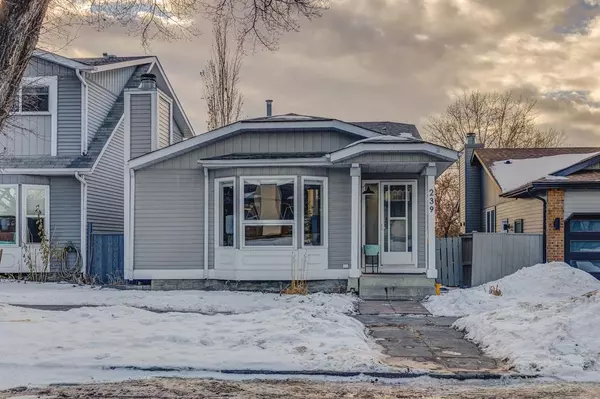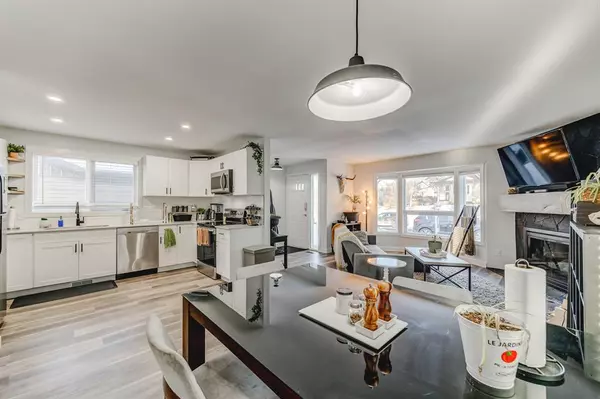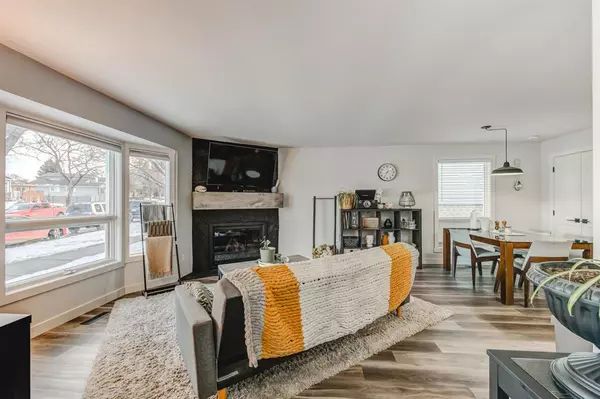For more information regarding the value of a property, please contact us for a free consultation.
239 Deerview DR SE Calgary, AB T2J 6W7
Want to know what your home might be worth? Contact us for a FREE valuation!

Our team is ready to help you sell your home for the highest possible price ASAP
Key Details
Sold Price $507,500
Property Type Single Family Home
Sub Type Detached
Listing Status Sold
Purchase Type For Sale
Square Footage 1,051 sqft
Price per Sqft $482
Subdivision Deer Ridge
MLS® Listing ID A2021334
Sold Date 02/06/23
Style 4 Level Split
Bedrooms 4
Full Baths 2
Half Baths 1
Originating Board Calgary
Year Built 1985
Annual Tax Amount $2,427
Tax Year 2022
Lot Size 3,444 Sqft
Acres 0.08
Property Description
One of the best opportunities on the market! This fully renovated 4-level split home is a true gem, offering both function and style. The spacious open floor plan features a brand new flooring throughout with a beautiful new kitchen including stainless steel appliances, stone counter-tops, and a pantry. The upper level boasts three bedrooms and a sparkling new 4 pc bath. The large primary suite with views looking SW features a walk-through closet and new 2 pc en-suite bath. The walkout third level features a private separate entrance, a large family room with bar and ample storage, plus a fully updated 4 piece bathroom. The lower level offers a fourth bedroom, a nicely appointed laundry room, and a functional flex space. This wonderful property is finished with all new lighting, bathroom fixtures, flooring, cabinetry, built-ins, plus many more upgrades, making it truly move-in ready. This home is a rare find in a great community with schools and shopping only steps away. This is the one you've been waiting for!
Location
Province AB
County Calgary
Area Cal Zone S
Zoning M-CG d30
Direction NE
Rooms
Other Rooms 1
Basement Separate/Exterior Entry, Finished, Walk-Out
Interior
Interior Features Bar, Pantry, Recessed Lighting
Heating Forced Air, Natural Gas
Cooling None
Flooring Carpet, Vinyl Plank
Fireplaces Number 1
Fireplaces Type Living Room, Wood Burning
Appliance Dishwasher, Dryer, Electric Range, Microwave, Refrigerator, Washer, Window Coverings
Laundry Laundry Room
Exterior
Parking Features Alley Access, Off Street
Garage Description Alley Access, Off Street
Fence Fenced
Community Features Park, Schools Nearby, Playground, Sidewalks, Shopping Nearby
Roof Type Asphalt Shingle
Porch Deck
Lot Frontage 29.66
Total Parking Spaces 3
Building
Lot Description Back Lane, Rectangular Lot, Views
Foundation Poured Concrete
Architectural Style 4 Level Split
Level or Stories 4 Level Split
Structure Type Aluminum Siding
Others
Restrictions None Known
Tax ID 76575594
Ownership Private
Read Less



