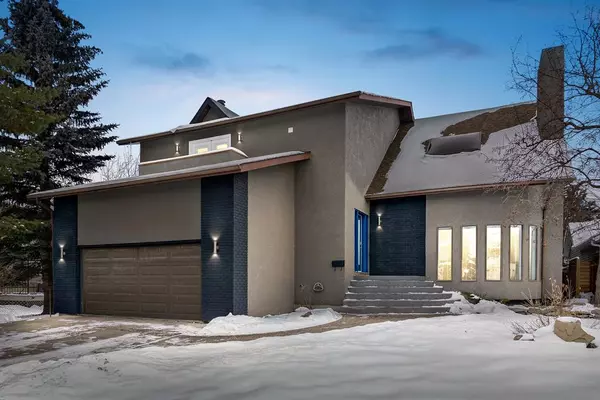For more information regarding the value of a property, please contact us for a free consultation.
80 Strathbury CIR SW Calgary, AB T3H 1P8
Want to know what your home might be worth? Contact us for a FREE valuation!

Our team is ready to help you sell your home for the highest possible price ASAP
Key Details
Sold Price $906,400
Property Type Single Family Home
Sub Type Detached
Listing Status Sold
Purchase Type For Sale
Square Footage 3,053 sqft
Price per Sqft $296
Subdivision Strathcona Park
MLS® Listing ID A2022102
Sold Date 02/06/23
Style 2 Storey
Bedrooms 4
Full Baths 3
Half Baths 1
Originating Board Calgary
Year Built 1981
Annual Tax Amount $6,774
Tax Year 2022
Lot Size 8,546 Sqft
Acres 0.2
Property Description
OPEN HOUSE Cancelled. With over 3000 sq ft on the main and upper floors, plus a fully finished basement offering a total of 4200 sq ft of stunning, renovated living space, this home showcases modern design while maintaining a comfortable and relaxing feel. Located on a quiet street in sought after Strathcona Park, walking distance to both Elementary schools, playgrounds, shopping and ravine pathways, plus easy access to Downtown and transit, this is an ideal community for any family. The main floor features beautiful hardwood throughout, spacious and open plan living areas, flooded with natural light. On entry, the open foyer leads to a main floor office and through to the fabulous kitchen, stainless steel appliances, quartz counters, huge island with seating, and great pantry with french doors opening to deck. Well-appointed dining area with built in bar overlooks the living room centered around the wood burning fireplace with floor to ceiling stonework. Topping off the main floor, the bright and sunny family room opens onto the deck and offers a perfect place to relax at the end of the day. Upstairs are 4 spacious bedrooms, one with south facing balcony, convenient laundry room and family bathroom. The King sized master retreat has three full sized closets and a generously sized en-suite with freestanding tub, shower and double sinks - the perfect oasis! In the fully finished basement, an expansive rec room, bar and games space along with den/ 5th bedroom (non-compliant window) and full bathroom complete this amazing home. Large flat yard surrounded by trees for privacy.
Location
Province AB
County Calgary
Area Cal Zone W
Zoning R-C1
Direction SE
Rooms
Other Rooms 1
Basement Finished, Full
Interior
Interior Features Bar, Built-in Features, Closet Organizers, Double Vanity, French Door, Kitchen Island, No Smoking Home, Open Floorplan, Pantry, Recessed Lighting, Soaking Tub, Stone Counters, Vaulted Ceiling(s)
Heating Forced Air, Natural Gas
Cooling None
Flooring Carpet, Ceramic Tile, Hardwood
Fireplaces Number 1
Fireplaces Type Gas Starter, Living Room, Stone, Wood Burning
Appliance Dishwasher, Dryer, Garage Control(s), Gas Cooktop, Microwave, Oven-Built-In, Range Hood, Refrigerator, Washer, Wine Refrigerator
Laundry Laundry Room, Upper Level
Exterior
Parking Features Double Garage Attached
Garage Spaces 2.0
Garage Description Double Garage Attached
Fence Fenced
Community Features Park, Schools Nearby, Playground, Sidewalks, Street Lights, Tennis Court(s), Shopping Nearby
Roof Type Asphalt Shingle
Porch Balcony(s), Deck
Lot Frontage 56.04
Total Parking Spaces 4
Building
Lot Description Back Yard, No Neighbours Behind, Landscaped, Level, Street Lighting
Foundation Poured Concrete
Architectural Style 2 Storey
Level or Stories Two
Structure Type Brick,Stucco,Wood Frame
Others
Restrictions None Known
Tax ID 76671246
Ownership Private
Read Less



