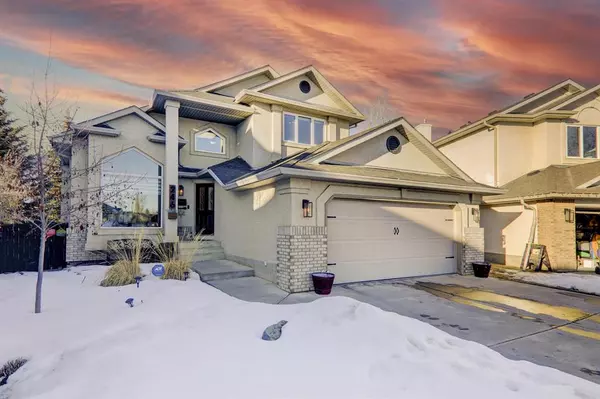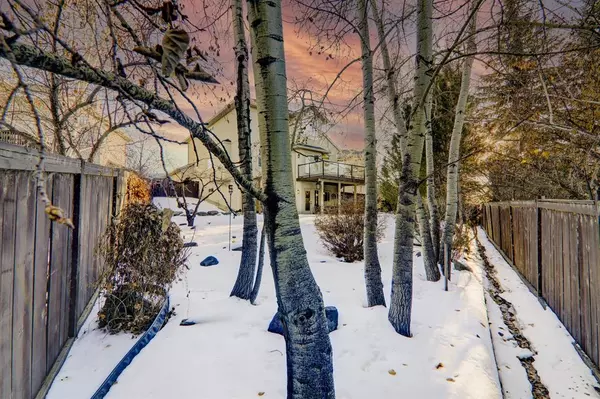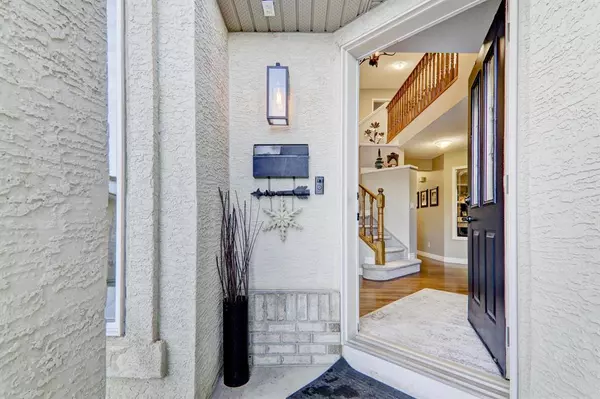For more information regarding the value of a property, please contact us for a free consultation.
246 Mt Assiniboine PL SE Calgary, AB T2Z 2N5
Want to know what your home might be worth? Contact us for a FREE valuation!

Our team is ready to help you sell your home for the highest possible price ASAP
Key Details
Sold Price $807,000
Property Type Single Family Home
Sub Type Detached
Listing Status Sold
Purchase Type For Sale
Square Footage 2,161 sqft
Price per Sqft $373
Subdivision Mckenzie Lake
MLS® Listing ID A2020002
Sold Date 02/06/23
Style 2 Storey
Bedrooms 4
Full Baths 3
Half Baths 1
HOA Fees $21/ann
HOA Y/N 1
Originating Board Calgary
Year Built 1996
Annual Tax Amount $4,393
Tax Year 2022
Lot Size 7,459 Sqft
Acres 0.17
Property Description
This is the perfect family home you have been waiting for! An absolutely gorgeous 2 storey WALK OUT located on a quiet cul-de-sac in McKenzie Lake. This home is absolutely stunning and brimming with architectural charm and design. The main floor features soaring ceilings creating an impressive and luxurious feel. Large windows and two skylights provide a bright spacious feel with lots of natural light. The large front living room flows into an adjoining intimate dining area. The gourmet kitchen has recently been updated and is by far the heart of the home and features custom cabinetry, granite countertops and large island perfect for entertaining. The tranquil family room is the perfect place to unwind and relax by the fireplace. There is also a private main floor den/office, a laundry room and a nicely tucked away 2 piece bathroom. The large upper deck is the perfect place to enjoy a morning coffee and has access to the beautifully landscaped private backyard. The primary bedroom has a walk in closet as well as an ensuite with soaker tub and separate shower. The two additional bedrooms are a great size with easy access to the main 4 piece bathroom. The fully developed walk out basement has a 4th bedroom, 3-piece bathroom and also provides additional entertainment space with a large recreation room with walk up wet bar. There is also a flex area perfect for an office/gym or games area as well as plenty of storage. The lower patio and perfectly manicured backyard is a DREAM and will sure to be a favourite place to hang out with friends and enjoy summer nights. This home has so many wonderful features and updates (AC, Underground Sprinklers, new roof, new windows, new garage door). This is a perfect community for the active family as you can enjoy multiple activities from swimming, fishing, tennis/basketball, and ice skating. Plus ideally located within walking distance to the Catholic and Public Schools as well as the Lake! Check out the virtual tour and video to see all the features this home has to offer.
Location
Province AB
County Calgary
Area Cal Zone Se
Zoning R-C1
Direction E
Rooms
Other Rooms 1
Basement Finished, Walk-Out
Interior
Interior Features Built-in Features, Kitchen Island, Open Floorplan, Skylight(s), Vaulted Ceiling(s), Walk-In Closet(s)
Heating Forced Air
Cooling Central Air
Flooring Carpet, Ceramic Tile, Hardwood
Fireplaces Number 2
Fireplaces Type Gas
Appliance Bar Fridge, Central Air Conditioner, Dishwasher, Dryer, Electric Stove, Garage Control(s), Garburator, Refrigerator, Washer, Window Coverings
Laundry Main Level
Exterior
Parking Features Double Garage Attached
Garage Spaces 2.0
Garage Description Double Garage Attached
Fence Fenced
Community Features Clubhouse, Fishing, Lake, Park, Schools Nearby, Playground, Tennis Court(s)
Amenities Available Beach Access, Clubhouse, Park, Picnic Area, Playground, Recreation Room
Roof Type Asphalt
Porch Deck, Patio
Lot Frontage 25.76
Total Parking Spaces 4
Building
Lot Description Cul-De-Sac, Landscaped, Pie Shaped Lot
Foundation Poured Concrete
Architectural Style 2 Storey
Level or Stories Two
Structure Type Wood Frame
Others
Restrictions Utility Right Of Way
Tax ID 76630588
Ownership Private
Read Less



