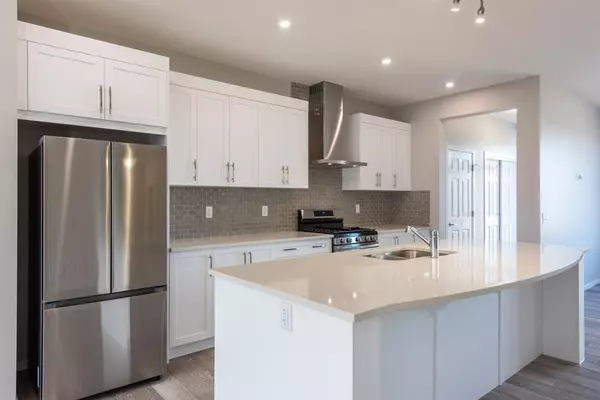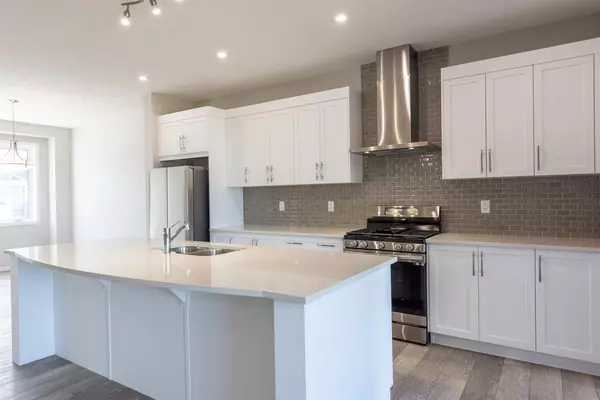For more information regarding the value of a property, please contact us for a free consultation.
116 Cityspring WAY NE Calgary, AB T3N 1Z6
Want to know what your home might be worth? Contact us for a FREE valuation!

Our team is ready to help you sell your home for the highest possible price ASAP
Key Details
Sold Price $530,000
Property Type Single Family Home
Sub Type Detached
Listing Status Sold
Purchase Type For Sale
Square Footage 1,698 sqft
Price per Sqft $312
Subdivision Cityscape
MLS® Listing ID A2017139
Sold Date 02/04/23
Style 2 Storey
Bedrooms 3
Full Baths 2
Half Baths 1
Originating Board Calgary
Year Built 2022
Annual Tax Amount $2,500
Tax Year 2022
Lot Size 2,335 Sqft
Acres 0.05
Property Description
Welcome to 116 Cityspring Way NE, Calgary, NEVER LIVED IN, 2022 Built! The home is loaded with lots of upgrades: quartz countertops on the main floor and en-suite, stainless steel appliances, LVP flooring, railing, knockdown ceiling, and Gas Stove with Chimney Hood Fan. As you enter you will be welcomed by an Open floor plan which is complemented by big windows and a lot of natural light. The kitchen has a huge island. The main floor has a huge living room and a spacious dining area. The powder room is conveniently located on the main floor. The mudroom has convenient access to the backyard, having paved back alley access. Upstairs, you will find the primary bedroom with a 4-pc ensuite and a walk-in closet. The upper floor also consists of two additional bedrooms, one 4-pc bathroom, and a laundry room. The unfinished basement awaits your creative touch. Check out the 3D VIRTUAL TOUR. The community is built alongside a 115-acre environmental reserve and offers a multitude of recreation facilities within walking distance, including parks and playgrounds. Lots of restaurants and shopping options nearby. Quick access to Country Hills Boulevard, Metis Trail, Stoney Trail, Airport, Cross Iron Mills, and Costco. Call your favorite Realtor to book a showing today.
Location
Province AB
County Calgary
Area Cal Zone Ne
Zoning R-G
Direction S
Rooms
Other Rooms 1
Basement Full, Unfinished
Interior
Interior Features Kitchen Island, Open Floorplan, See Remarks, Walk-In Closet(s)
Heating Forced Air, Natural Gas
Cooling None
Flooring Carpet, Tile, Vinyl
Appliance Dishwasher, Dryer, Gas Stove, Refrigerator, Washer
Laundry Laundry Room, Upper Level
Exterior
Parking Features Parking Pad
Garage Description Parking Pad
Fence None
Community Features Park, Playground, Sidewalks, Street Lights, Shopping Nearby
Roof Type Asphalt Shingle
Porch None
Lot Frontage 28.48
Total Parking Spaces 2
Building
Lot Description Back Lane, Level, Rectangular Lot
Foundation Poured Concrete
Architectural Style 2 Storey
Level or Stories Two
Structure Type Vinyl Siding,Wood Frame
New Construction 1
Others
Restrictions Airspace Restriction,Easement Registered On Title,Restrictive Covenant-Building Design/Size,Underground Utility Right of Way
Tax ID 76382960
Ownership Private
Read Less



