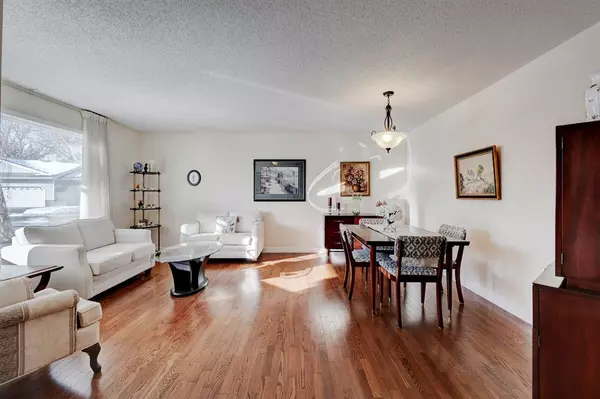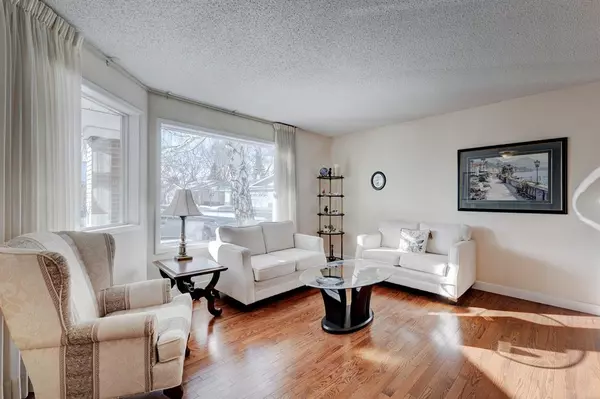For more information regarding the value of a property, please contact us for a free consultation.
34 Vandoos GDNS NW Calgary, AB T3A 4W4
Want to know what your home might be worth? Contact us for a FREE valuation!

Our team is ready to help you sell your home for the highest possible price ASAP
Key Details
Sold Price $534,880
Property Type Single Family Home
Sub Type Semi Detached (Half Duplex)
Listing Status Sold
Purchase Type For Sale
Square Footage 1,246 sqft
Price per Sqft $429
Subdivision Varsity
MLS® Listing ID A2019440
Sold Date 02/04/23
Style Bungalow,Side by Side
Bedrooms 4
Full Baths 3
Condo Fees $453
Originating Board Calgary
Year Built 1988
Annual Tax Amount $3,267
Tax Year 2022
Property Description
HOME SWEET HOME! This is the rare opportunity you have been waiting for to live in one of Calgary's premiere adult living (55+) communities, Horizon Village Varsity! Welcome to this absolutely exquisite, recently updated bungalow style semi-detached home offering maintenance free living with all the amenities you could desire, 4 bedrooms, 3 bathrooms, 2,407+ SQFT of fully developed living space and a double attached garage. Stepping inside this charming home you will find an open concept main floor plan with a bright living room, outstanding chef's kitchen with tons of cabinet space, stainless steel appliances and a pantry, in-suite laundry, cozy family room, breakfast nook, formal dining area, generous sized bedroom, full bathroom and the magnificent master retreat complete with a 3 piece ensuite bathroom. The fully finished basement boasts egress windows, a large recreation/family room, 2 more great sized bedrooms, another full bathroom, large hobby/storage room with built-in cabinets and a utility room. Outside, there is a spacious deck that's perfect for relaxing and enjoying your morning coffee and a landscaped backyard. This well-managed complex takes care of all of your exterior maintenance and is community oriented with a club house offering tons of social activities to participate in. Excellent location in Varsity close to all major amenities including shopping (Market Mall), public transportation, green spaces, Foothills Hospital, major roadways and much more. Don't wait on this one, book your private viewing today! You are allowed to have one dog and one cat in this complex with no size restrictions.
Location
Province AB
County Calgary
Area Cal Zone Nw
Zoning DC (pre 1P2007)
Direction SW
Rooms
Other Rooms 1
Basement Finished, Full
Interior
Interior Features No Animal Home, No Smoking Home, Open Floorplan, Pantry, Vinyl Windows
Heating Forced Air, Natural Gas
Cooling Central Air, Full
Flooring Carpet, Ceramic Tile, Hardwood, Linoleum
Fireplaces Number 1
Fireplaces Type Gas
Appliance Central Air Conditioner, Dishwasher, Dryer, Electric Stove, Microwave, Washer, Window Coverings
Laundry In Kitchen, In Unit
Exterior
Parking Features Double Garage Attached
Garage Spaces 2.0
Garage Description Double Garage Attached
Fence None
Community Features Golf
Amenities Available Clubhouse, Recreation Room, Snow Removal
Roof Type Asphalt Shingle
Porch Deck
Exposure S
Total Parking Spaces 4
Building
Lot Description Close to Clubhouse, Fruit Trees/Shrub(s), Few Trees, Front Yard, Low Maintenance Landscape, No Neighbours Behind, Treed
Foundation Poured Concrete
Architectural Style Bungalow, Side by Side
Level or Stories One
Structure Type Vinyl Siding,Wood Frame
Others
HOA Fee Include Amenities of HOA/Condo,Common Area Maintenance,Maintenance Grounds,Professional Management,Reserve Fund Contributions,Sewer,Snow Removal,Water
Restrictions Adult Living,Board Approval,Pet Restrictions or Board approval Required,Pets Allowed
Tax ID 76337357
Ownership Private
Pets Allowed Restrictions, Cats OK, Dogs OK
Read Less



