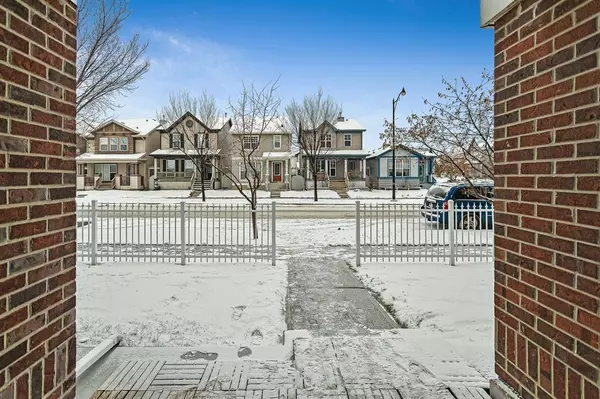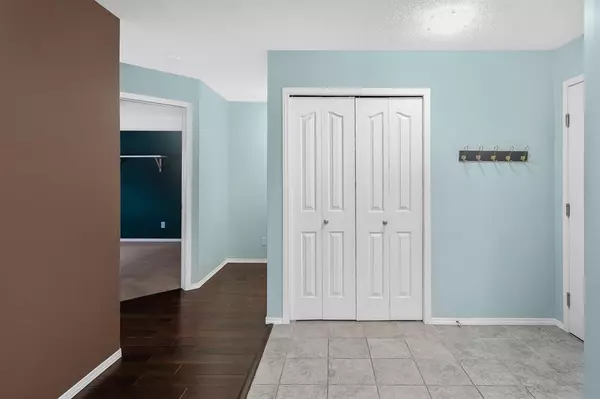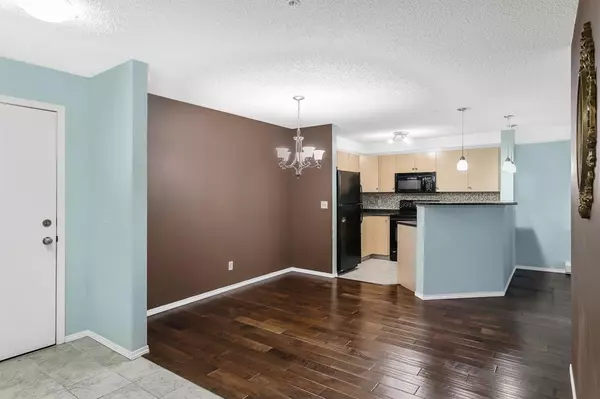For more information regarding the value of a property, please contact us for a free consultation.
10 Prestwick Bay SE #4124 Calgary, AB T2Z 0E6
Want to know what your home might be worth? Contact us for a FREE valuation!

Our team is ready to help you sell your home for the highest possible price ASAP
Key Details
Sold Price $216,500
Property Type Condo
Sub Type Apartment
Listing Status Sold
Purchase Type For Sale
Square Footage 870 sqft
Price per Sqft $248
Subdivision Mckenzie Towne
MLS® Listing ID A2014704
Sold Date 02/04/23
Style Apartment
Bedrooms 2
Full Baths 1
Condo Fees $484/mo
HOA Fees $18/ann
HOA Y/N 1
Originating Board Calgary
Year Built 2006
Annual Tax Amount $1,111
Tax Year 2022
Property Description
Marrying a convenient lock up and go condo lifestyle with the feeling of detached living. Distinctive MAIN FLOOR UNIT with one of the best locations in this complex. This unit faces outside of the complex (not the parking lot) and is across from detached residential properties, facing the front street allowing for ample street parking and a fully private and separate secondary entrance into the unit through the large SUNNY WEST PATIO (feat gas BBQ hook up an ideal space for entertaining and relaxing). Spacious and very functional floor plan, only a handful offered in this complex, this 2-bedroom condo has it all; very open floor plan, 2 large bedrooms, ample storage, corner gas fireplace, hardwood floors, Kitchen with lots of cabinetry and a raised eating bar, separate dining area (can fit a large dining table) perfect for entertaining. Not just in suite laundry but a fully separate laundry/storage room plus unit comes with a heated underground parking stall and storage unit. Well ran building with reasonable condo fees include all Utilites i.e.) heat, electricity and water/sewer. Complex is tucked away in a quiet location and ideally located a short walk to public transit, schools, parks and to all of the amenities just a few blocks away on 130th Avenue including grocery stores, restaurants, home hardware stores, medical clinics, veterinary offices, home goods and retail shopping, fitness facilities and so much more.
Location
Province AB
County Calgary
Area Cal Zone Se
Zoning M-2
Direction W
Interior
Interior Features Ceiling Fan(s), Elevator, No Smoking Home, Open Floorplan, See Remarks, Separate Entrance
Heating Baseboard, Hot Water
Cooling None
Flooring Carpet, Ceramic Tile, Hardwood
Fireplaces Number 1
Fireplaces Type Gas
Appliance Dishwasher, Electric Stove, Microwave, Refrigerator, Washer/Dryer, Window Coverings
Laundry In Unit
Exterior
Garage Parkade, Underground
Garage Description Parkade, Underground
Community Features Schools Nearby, Playground, Shopping Nearby
Amenities Available Elevator(s), Other, Parking
Porch Patio, See Remarks
Exposure W
Total Parking Spaces 1
Building
Story 4
Architectural Style Apartment
Level or Stories Single Level Unit
Structure Type Brick,Wood Frame
Others
HOA Fee Include Common Area Maintenance,Electricity,Heat,Insurance,Maintenance Grounds,Parking,Professional Management,Reserve Fund Contributions,Sewer,Snow Removal,Trash,Water
Restrictions Board Approval
Ownership Private
Pets Description Restrictions
Read Less
GET MORE INFORMATION




