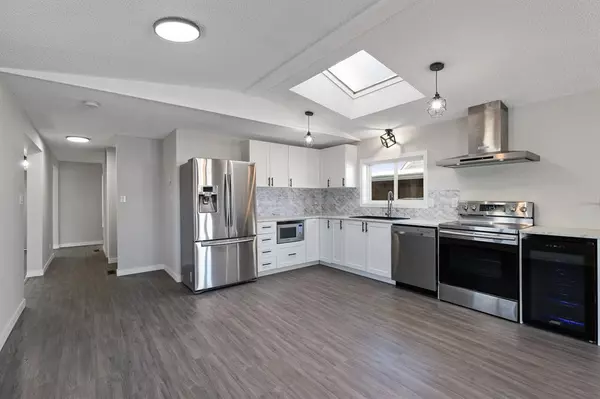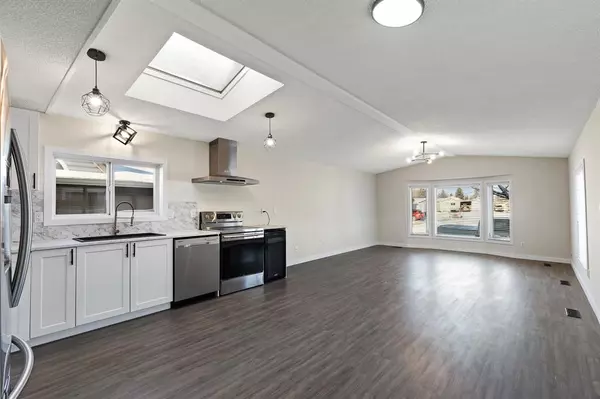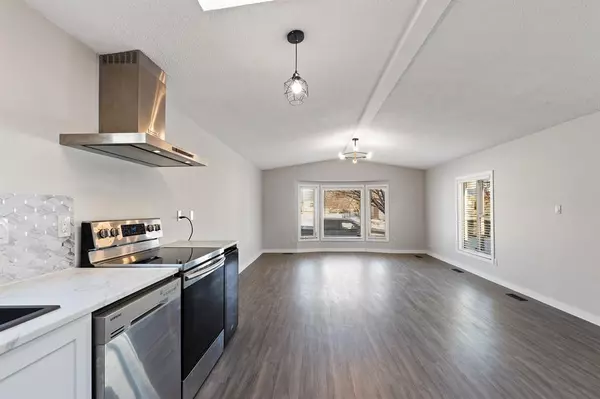For more information regarding the value of a property, please contact us for a free consultation.
146 Erin Woods CIR SE Calgary, AB T3B 3E1
Want to know what your home might be worth? Contact us for a FREE valuation!

Our team is ready to help you sell your home for the highest possible price ASAP
Key Details
Sold Price $289,500
Property Type Single Family Home
Sub Type Detached
Listing Status Sold
Purchase Type For Sale
Square Footage 1,347 sqft
Price per Sqft $214
Subdivision Erin Woods
MLS® Listing ID A2014921
Sold Date 02/04/23
Style Modular Home
Bedrooms 2
Full Baths 2
Originating Board Calgary
Year Built 1990
Annual Tax Amount $1,540
Tax Year 2022
Lot Size 3,250 Sqft
Acres 0.07
Property Description
Welcome to this remarkable, fully remodelled home in the heart of Erin Woods. From the second you pull up to this beautiful home you will notice no detail has been left untouched. From several brand new windows, clean modern siding, newer roof and eaves-trough, to the brand new deck and fence, all complimenting the fresh landscaping and bright curb appeal - the perfect spot to enjoy the amazing views of the sunrise. The inside of this home is sure to continue to impress. Featuring brand new, stylish laminate floor throughout, a beautifully updated kitchen with stainless steel appliances, including a huge fridge and even a bonus premium wine cooler! The entire main living space is full of natural light, with large windows and a gorgeous skylight. Down the hall you will find a shared bath complete with energy efficient fixtures and design inspired shower, right next to the huge second bedroom, enough space for two beds! This leads down to the spacious master suite complete with its own en-suite, made to feel like your very own spa! This home is hard to beat, including square footage that's next to impossible to find in a modular home, and you own your land in this community!! Don't miss this opportunity!
Location
Province AB
County Calgary
Area Cal Zone E
Zoning R-MH
Direction N
Rooms
Other Rooms 1
Basement None
Interior
Interior Features High Ceilings, See Remarks
Heating Central, Forced Air, Natural Gas
Cooling None
Flooring Laminate, Tile
Appliance Dishwasher, Electric Stove, Refrigerator, See Remarks
Laundry In Hall
Exterior
Parking Features Off Street, Parking Pad
Garage Description Off Street, Parking Pad
Fence Partial
Community Features Park, Schools Nearby, Playground, Shopping Nearby
Roof Type Asphalt Shingle
Porch Deck
Lot Frontage 33.14
Exposure N
Total Parking Spaces 2
Building
Lot Description Back Yard, No Neighbours Behind
Foundation Block
Architectural Style Modular Home
Level or Stories One
Structure Type Metal Siding ,Wood Frame
Others
Restrictions None Known
Tax ID 76771103
Ownership Private
Read Less



