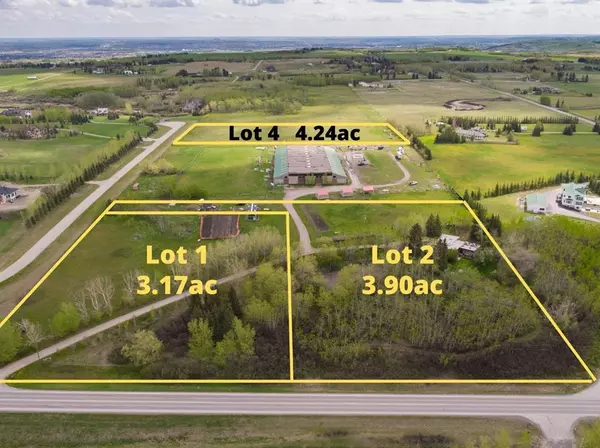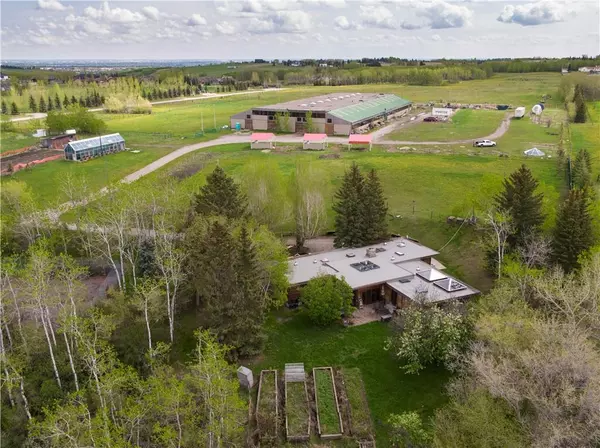For more information regarding the value of a property, please contact us for a free consultation.
Lot 2 206030 96 ST W Rural Foothills County, AB T1S 0T8
Want to know what your home might be worth? Contact us for a FREE valuation!

Our team is ready to help you sell your home for the highest possible price ASAP
Key Details
Sold Price $860,000
Property Type Single Family Home
Sub Type Detached
Listing Status Sold
Purchase Type For Sale
Square Footage 2,702 sqft
Price per Sqft $318
MLS® Listing ID A2021488
Sold Date 02/04/23
Style Acreage with Residence,Bungalow
Bedrooms 5
Full Baths 2
Half Baths 1
Originating Board Calgary
Year Built 1960
Annual Tax Amount $4,791
Tax Year 2022
Lot Size 3.910 Acres
Acres 3.91
Property Description
3.91 ACRES of BEAUTIFUL Alberta Foothills to CALL your OWN! UNIQUE + HUGE "Log-Cabin" style HOME has over 2702 sq ft of DEVELOPED living space on the MAIN FLOOR, plus add'l 1494 sq ft of DEVELOP-ABLE basement, + is VERY COZY + PRIVATE w/so many MATURE trees. WELCOMING porch, SPACIOUS Foyer, Main floor w/TONS of SKYLIGHTS for PLENTY of NATURAL LIGHT, LAMINATE flooring, GIANT living room w/SUPER HIGH 11' ceiling, STONE mantle, NICE Built-Ins + doors to the EXPANSIVE PATIO, Dining room w/LOVELY Bay Window Alcove, Kitchen inc/ GAS Stove, SUNROOM w/LARGE closet + WET BAR, 5 bedrooms on MAIN inc/the MASTER w/W.I.C. + another bedroom w/2 pc En-Suite, 2 add'l 3 pc baths, + CONVENIENT Laundry room/mud room. IF THIS home doesn't suit YOUR TASTE, we HAVE OTHER lots available. SO MUCH POTENTIAL, don't MISS OUT on THIS!
Location
Province AB
County Foothills County
Zoning CR
Direction NE
Rooms
Basement Partial, Unfinished
Interior
Interior Features High Ceilings, Skylight(s), Vaulted Ceiling(s)
Heating Forced Air, Natural Gas
Cooling None
Flooring Carpet, Ceramic Tile, Laminate
Fireplaces Number 1
Fireplaces Type Brick Facing, Living Room, Raised Hearth, Wood Burning
Appliance Dishwasher, Dryer, Gas Stove, Microwave Hood Fan, Refrigerator, Trash Compactor, Washer
Laundry Laundry Room
Exterior
Parking Features Parking Pad
Garage Description Parking Pad
Fence Partial
Community Features Shopping Nearby
Utilities Available Heating Paid For, Electricity Paid For, Phone Paid For, Water Available
Roof Type Membrane
Porch Patio
Exposure NE
Total Parking Spaces 8
Building
Lot Description Fruit Trees/Shrub(s), Flag Lot, Garden, Low Maintenance Landscape, Level, Private, Rolling Slope, Treed, Views
Foundation Poured Concrete
Sewer Septic Field, Septic Tank
Water Well
Architectural Style Acreage with Residence, Bungalow
Level or Stories One
Structure Type Wood Frame,Wood Siding
Others
Restrictions Utility Right Of Way
Ownership Private
Read Less



