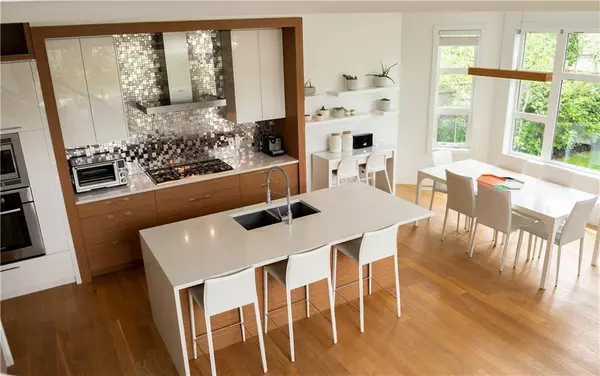For more information regarding the value of a property, please contact us for a free consultation.
967 73 ST SW Calgary, AB T3H 0X4
Want to know what your home might be worth? Contact us for a FREE valuation!

Our team is ready to help you sell your home for the highest possible price ASAP
Key Details
Sold Price $1,136,500
Property Type Single Family Home
Sub Type Detached
Listing Status Sold
Purchase Type For Sale
Square Footage 2,896 sqft
Price per Sqft $392
Subdivision West Springs
MLS® Listing ID A1237346
Sold Date 02/03/23
Style 2 Storey
Bedrooms 4
Full Baths 3
Half Baths 1
Originating Board Calgary
Year Built 2012
Annual Tax Amount $6,892
Tax Year 2021
Lot Size 4,703 Sqft
Acres 0.11
Property Description
Amazing Truman Home has clean modern finishes and an open concept that features spacious rooms. Bright kitchen w/ Quartz countertops, SS appliances, 36” gas cook top, Built-in Thermador fridge , Built-in Beverage Cooler and Breakfast Nook. Large Pantry + Mud Room off kitchen. Also on the main floor is a separate Office w/ built in desk + shelves + lots of Windows! Dining room + Living room are separated by a linear Fireplace that is perfect for entertaining or large family gatherings. Stunning living room with two story windows + Vaulted Ceilings, making this home so bright. Upstairs you will find a Master Bedroom w/an impressive Ensuite, 2 sided fireplace, large Walk in Closet connected to the Laundry room. There are 2 more Bedrooms, Main bathroom + a bright Bonus Room w/ a wet bar + built in shelves. The lower level has a Bedroom, full bathroom, Gym room + big Rec Room w/ 2 sided linear Fireplace + wet bar. This home has a beautiful low maintenance Yard surrounded by tall Trees + Greenery that offers pleasant Privacy.
Location
Province AB
County Calgary
Area Cal Zone W
Zoning R-1
Direction E
Rooms
Other Rooms 1
Basement Finished, Full
Interior
Interior Features Bookcases, Vaulted Ceiling(s)
Heating Forced Air, Natural Gas
Cooling Central Air
Flooring Carpet, Hardwood, Tile
Fireplaces Number 3
Fireplaces Type Gas
Appliance Built-In Refrigerator, Dishwasher, Dryer, Garage Control(s), Gas Cooktop, Microwave, Oven-Built-In, Range Hood, Washer, Water Softener, Window Coverings
Laundry Upper Level
Exterior
Parking Features Double Garage Attached
Garage Spaces 2.0
Garage Description Double Garage Attached
Fence Fenced
Community Features Playground
Roof Type Asphalt Shingle
Porch Deck
Lot Frontage 43.97
Total Parking Spaces 4
Building
Lot Description Corner Lot, Level, Rectangular Lot
Foundation Poured Concrete
Water Public
Architectural Style 2 Storey
Level or Stories Two
Structure Type Stucco,Wood Frame
Others
Restrictions None Known
Tax ID 64082892
Ownership Private
Read Less



