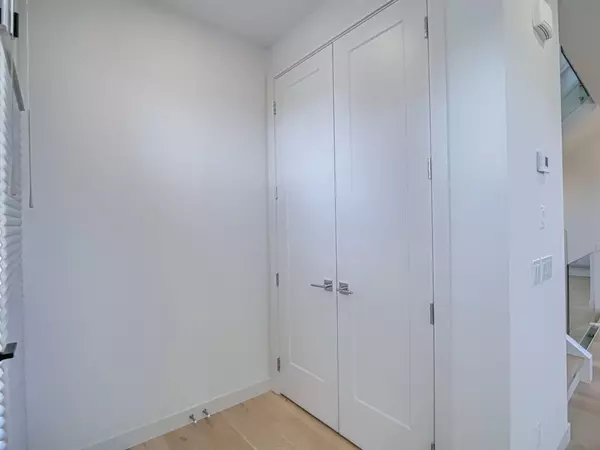For more information regarding the value of a property, please contact us for a free consultation.
1842 38 AVE SW Calgary, AB T2T 6Y3
Want to know what your home might be worth? Contact us for a FREE valuation!

Our team is ready to help you sell your home for the highest possible price ASAP
Key Details
Sold Price $708,000
Property Type Townhouse
Sub Type Row/Townhouse
Listing Status Sold
Purchase Type For Sale
Square Footage 1,473 sqft
Price per Sqft $480
Subdivision Altadore
MLS® Listing ID A2018914
Sold Date 02/03/23
Style 3 Storey
Bedrooms 3
Full Baths 3
Half Baths 1
Condo Fees $330
Originating Board Calgary
Year Built 2019
Annual Tax Amount $4,404
Tax Year 2022
Property Description
Welcome to this inner-city executive townhome with over 2,000sqft of total living space. This residence is perfect for families or professionals. Upon entering, you are greeted with an abundance of natural light flowing throughout the open-concept main floor and immediately notice the cool-toned oak hardwood throughout. The living room features a gas fireplace to keep you cozy during the winter months, while the secluded patio offers an outdoor retreat for the warmer weather. The kitchen features stainless steel Kitchen Aid appliances, including a gas stove, along with a large walk-in pantry. The glass railings lead your eyes upward to the second floor where 2 bedrooms await, each with its own ensuite bathroom and spacious walk-in closets. The primary bedroom is bright with large windows and the ensuite bathroom includes dual vanities, glass enclosed shower and lots of cabinet space. Conveniently, the separate laundry room is on this level as well. Continuing to the top floor, you'll find a generously sized entertainment/flex space, complete with another patio allowing for panoramic south and downtown views. Enjoy beautiful evenings on your patio watching the Stampede Fireworks or the Aurora in the night skies. The finished basement provides an additional recreation room, along with a third bedroom and fourth bathroom. An A/C unit will keep you cool on those hot Calgary summer days. Your vehicle will be kept secure in the detached, single car garage, but why drive? You can walk to amazing Calgary hot spots like Neighbour Coffee, Blush Lane Organic Market, Merchants Restaurant, River Park off-leash dog park and more! Come and see for yourself. You will be delighted.
Location
Province AB
County Calgary
Area Cal Zone Cc
Zoning R-CG
Direction S
Rooms
Other Rooms 1
Basement Finished, Full
Interior
Interior Features Closet Organizers, Double Vanity, High Ceilings, Kitchen Island, No Animal Home, No Smoking Home, Open Floorplan, Pantry, Recessed Lighting, Walk-In Closet(s)
Heating Fireplace(s), Forced Air, Natural Gas
Cooling Sep. HVAC Units
Flooring Carpet, Ceramic Tile, Hardwood
Fireplaces Number 1
Fireplaces Type Gas, Living Room, Tile
Appliance Dishwasher, Dryer, Garage Control(s), Gas Stove, Microwave, Range Hood, Refrigerator, Washer, Window Coverings
Laundry Laundry Room, Upper Level
Exterior
Parking Features Single Garage Detached
Garage Spaces 1.0
Garage Description Single Garage Detached
Fence Fenced
Community Features Park, Schools Nearby, Playground, Sidewalks, Shopping Nearby
Amenities Available None
Roof Type Rubber
Porch Deck, Patio
Exposure S
Total Parking Spaces 1
Building
Lot Description Back Lane, Low Maintenance Landscape, Rectangular Lot, Views
Foundation Poured Concrete
Architectural Style 3 Storey
Level or Stories Three Or More
Structure Type Brick,Stucco,Wood Frame
Others
HOA Fee Include Common Area Maintenance,Insurance,Reserve Fund Contributions
Restrictions None Known
Tax ID 76654754
Ownership Private
Pets Allowed Yes
Read Less



