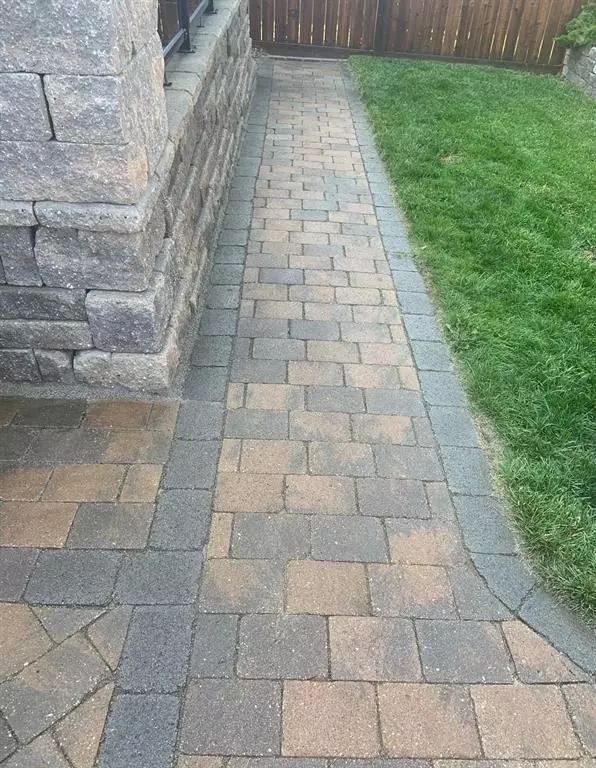For more information regarding the value of a property, please contact us for a free consultation.
235 Cougar Plateau WAY SW Calgary, AB T3H 5S3
Want to know what your home might be worth? Contact us for a FREE valuation!

Our team is ready to help you sell your home for the highest possible price ASAP
Key Details
Sold Price $631,000
Property Type Single Family Home
Sub Type Detached
Listing Status Sold
Purchase Type For Sale
Square Footage 1,533 sqft
Price per Sqft $411
Subdivision Cougar Ridge
MLS® Listing ID A2021745
Sold Date 02/03/23
Style 2 Storey
Bedrooms 4
Full Baths 3
Half Baths 1
HOA Fees $9/ann
HOA Y/N 1
Originating Board Calgary
Year Built 2005
Annual Tax Amount $3,753
Tax Year 2022
Lot Size 3,562 Sqft
Acres 0.08
Property Description
Welcome to a wonderful home located on a large pie shaped lot. Central air conditioning. The main level greets you with a 9 foot ceiling. The lovely kitchen features an island for your casual dining, a pantry, all major appliances, plenty of maple cabinetry, and lovely tile backsplash. The dining room offers a view on the magnificent, private, and fully landscaped backyard. The large backyard features an elevated stone patio, that steps down to an amazing lower patio. Central vacuum system. The upper level features a large Bonus Room, a Full Bathroom, and 3 Bedrooms. The master bedroom features an ensuite, and a custom closet. The lower level features a bedroom, a NEW BATHROOM, and plenty of storage space. The double car garage is heated, 220 outlet, and insulated. Close to schools, walking paths, parks, and shopping. Easy downtown access.
Location
Province AB
County Calgary
Area Cal Zone W
Zoning R-1N
Direction W
Rooms
Other Rooms 1
Basement Finished, Full
Interior
Interior Features Ceiling Fan(s), Closet Organizers, High Ceilings, Kitchen Island, No Smoking Home, Storage, Vinyl Windows
Heating Fireplace(s), Forced Air, Natural Gas
Cooling Central Air
Flooring Ceramic Tile, Laminate, Linoleum
Fireplaces Number 2
Fireplaces Type Electric, See Remarks
Appliance Central Air Conditioner, Dishwasher, Dryer, Electric Stove, Garage Control(s), Microwave, Range Hood, Refrigerator, See Remarks, Washer, Window Coverings
Laundry Main Level
Exterior
Parking Features Double Garage Attached, Enclosed, Garage Door Opener, Heated Garage, Insulated
Garage Spaces 2.0
Garage Description Double Garage Attached, Enclosed, Garage Door Opener, Heated Garage, Insulated
Fence Fenced
Community Features Other, Park, Schools Nearby, Playground, Sidewalks, Street Lights, Shopping Nearby
Amenities Available None
Roof Type Asphalt Shingle
Porch Deck, Enclosed, Patio
Lot Frontage 22.25
Total Parking Spaces 4
Building
Lot Description Lawn, Landscaped, Pie Shaped Lot, Treed
Foundation Poured Concrete
Architectural Style 2 Storey
Level or Stories Two
Structure Type Concrete,Vinyl Siding,Wood Frame
Others
Restrictions None Known
Tax ID 76702949
Ownership Private
Read Less



