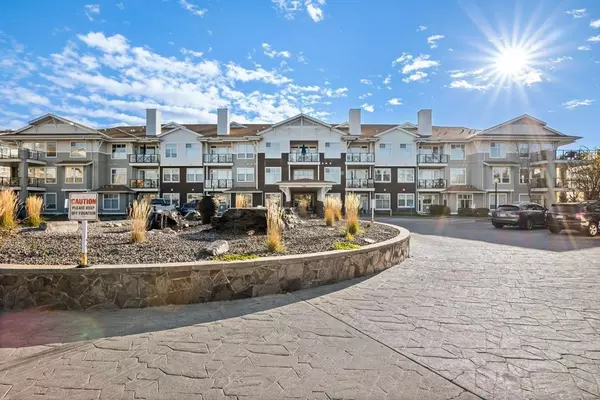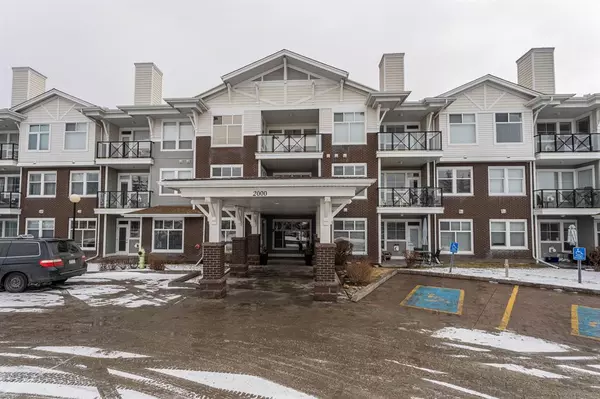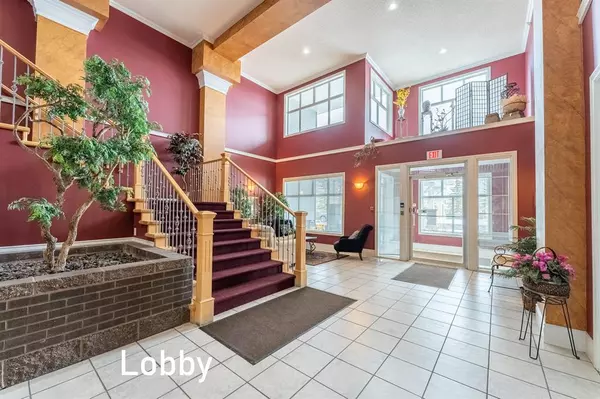For more information regarding the value of a property, please contact us for a free consultation.
1010 Arbour Lake RD NW #2218 Calgary, AB t3g 4y8
Want to know what your home might be worth? Contact us for a FREE valuation!

Our team is ready to help you sell your home for the highest possible price ASAP
Key Details
Sold Price $210,500
Property Type Condo
Sub Type Apartment
Listing Status Sold
Purchase Type For Sale
Square Footage 612 sqft
Price per Sqft $343
Subdivision Arbour Lake
MLS® Listing ID A2020902
Sold Date 02/03/23
Style Low-Rise(1-4)
Bedrooms 1
Full Baths 1
Condo Fees $366/mo
HOA Fees $16/ann
HOA Y/N 1
Originating Board Calgary
Year Built 1999
Annual Tax Amount $1,136
Tax Year 2022
Property Description
This super-affordable 1 bedroom & Den apartment is located in the beautiful Arbour Lake community in NW Calgary. Open concept layout, bright, quiet and facing toward a green space with Downtown views. The Large Den with French doors and built in desk & shelves could double as a guest bedroom! The good size balcony has BBQ gas line. The low condo fee includes all utilities except electricity. The residents enjoy a nice building community with inviting lounges with kitchens & fireplaces, bike storage, a GUEST SUITE, workshop & courtyard with ornamental fountain. Only moments away is the community lake with its year-round activities...fishing & boating, swimming, ice skating, beaches, tennis courts & playground. Parking is underground titled #53 and the storage locker room is right in front of it. Locker #81 Lockbox located in Lobby of Building 1000
Location
Province AB
County Calgary
Area Cal Zone Nw
Zoning M-C1 d75
Direction W
Interior
Interior Features Breakfast Bar, Built-in Features, Natural Woodwork, Open Floorplan
Heating Central, Hot Water, Natural Gas
Cooling None
Flooring Carpet, Laminate, Linoleum
Fireplaces Number 1
Fireplaces Type Brass, Gas, Living Room
Appliance Dishwasher, Electric Stove, Microwave, Range Hood, Refrigerator, Washer/Dryer Stacked
Laundry In Unit
Exterior
Parking Features Garage Door Opener, Oversized, Parkade, Underground
Garage Spaces 1.0
Garage Description Garage Door Opener, Oversized, Parkade, Underground
Community Features Other
Amenities Available Guest Suite
Roof Type Asphalt Shingle
Accessibility Accessible Central Living Area, Accessible Doors, Accessible Entrance, Grip-Accessible Features
Porch Balcony(s)
Exposure SE
Total Parking Spaces 1
Building
Story 4
Foundation Poured Concrete
Architectural Style Low-Rise(1-4)
Level or Stories Single Level Unit
Structure Type Brick,Vinyl Siding,Wood Frame,Wood Siding
Others
HOA Fee Include Common Area Maintenance,Heat,Insurance,Interior Maintenance,Maintenance Grounds,Professional Management,Reserve Fund Contributions,Snow Removal,Trash,Water
Restrictions Pet Restrictions or Board approval Required
Tax ID 76418790
Ownership Private
Pets Allowed Restrictions
Read Less



