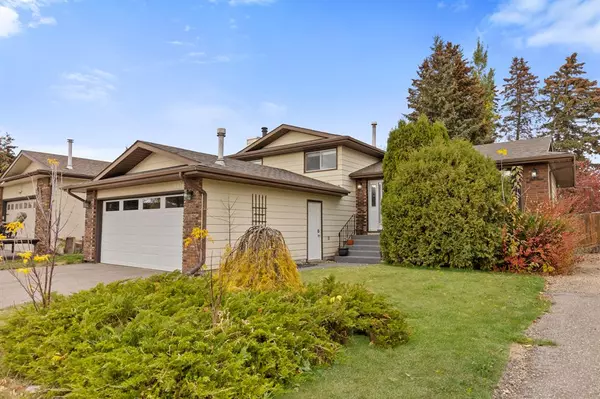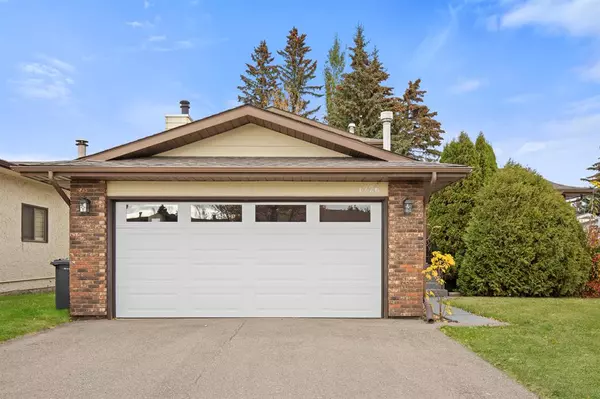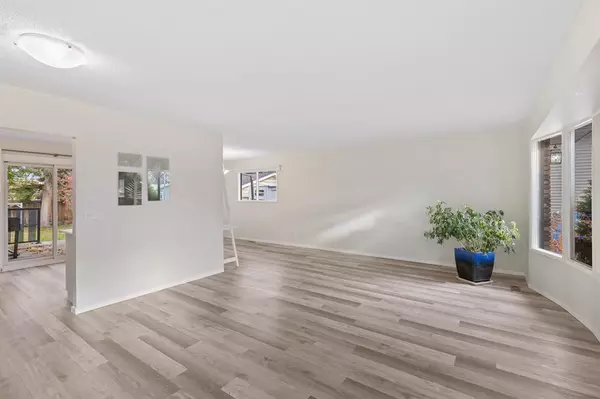For more information regarding the value of a property, please contact us for a free consultation.
1226 Nanton AVE Crossfield, AB T0M0S0
Want to know what your home might be worth? Contact us for a FREE valuation!

Our team is ready to help you sell your home for the highest possible price ASAP
Key Details
Sold Price $439,500
Property Type Single Family Home
Sub Type Detached
Listing Status Sold
Purchase Type For Sale
Square Footage 1,225 sqft
Price per Sqft $358
MLS® Listing ID A2007758
Sold Date 02/03/23
Style 4 Level Split
Bedrooms 4
Full Baths 3
Originating Board Calgary
Year Built 1980
Annual Tax Amount $2,865
Tax Year 2022
Lot Size 8,406 Sqft
Acres 0.19
Property Description
This is the perfect home for young families! This 4-level split home, with over 1750 sqft of developed space, many of it recently renovated, is bright and spacious, with multiple living areas, all situated on a very large lot in the small town of Crossfield, and only 30 minutes to Calgary. As you enter, the bright living room and main floor area is welcoming with the vinyl plank flooring throughout. There is a dining room area which leads to the renovated, updated kitchen with white shaker style cabinets and stainless-steel appliances. Off the kitchen, the sliding deck doors, lead you to the back yard, which is a must see as this property is massive. Upstairs, 2 good sized bedrooms, plus the primary bedroom, with a 3-piece ensuite including his and her sinks. A 4-piece bathroom completes this upper level. Downstairs, another space to relax in the rec room with a wood burning fireplace. Also on this level, a 4th bedroom, a renovated 3-piece bathroom, and access to walk-up to the backyard. On the 4th and final level, there is a ton of storage, perfect for the home gym, laundry, and your utility room. Rounding out this perfect property, a double, attached, heated garage, plus RV parking! Book your showing today.
Location
Province AB
County Rocky View County
Zoning R1C
Direction S
Rooms
Other Rooms 1
Basement Crawl Space, Separate/Exterior Entry, See Remarks, Unfinished
Interior
Interior Features Central Vacuum, Closet Organizers, Double Vanity, Separate Entrance, Storage
Heating Forced Air
Cooling None
Flooring Carpet, Laminate, Vinyl
Fireplaces Number 1
Fireplaces Type Gas Starter, Wood Burning
Appliance Dishwasher, Dryer, Electric Range, Garage Control(s), Microwave Hood Fan, Refrigerator, Washer, Window Coverings
Laundry In Basement
Exterior
Parking Features Double Garage Attached, Heated Garage, Insulated, Parking Pad, RV Access/Parking
Garage Spaces 2.0
Garage Description Double Garage Attached, Heated Garage, Insulated, Parking Pad, RV Access/Parking
Fence Fenced
Community Features Park, Schools Nearby
Roof Type Asphalt Shingle
Porch Deck
Lot Frontage 60.01
Total Parking Spaces 4
Building
Lot Description Backs on to Park/Green Space, Many Trees, Rectangular Lot
Foundation Poured Concrete
Architectural Style 4 Level Split
Level or Stories 4 Level Split
Structure Type Brick,Metal Siding ,Wood Frame
Others
Restrictions Restrictive Covenant-Building Design/Size
Tax ID 57326539
Ownership Private
Read Less



