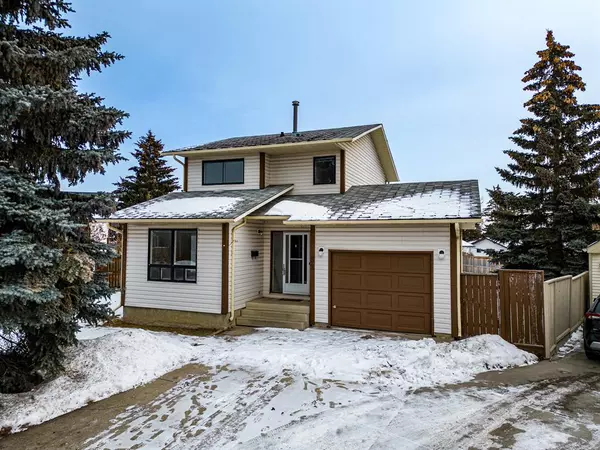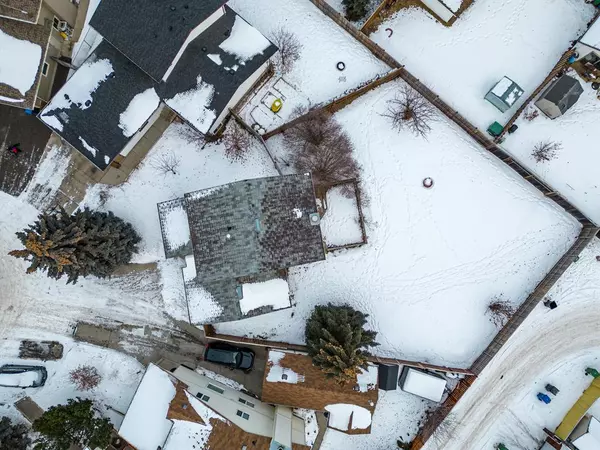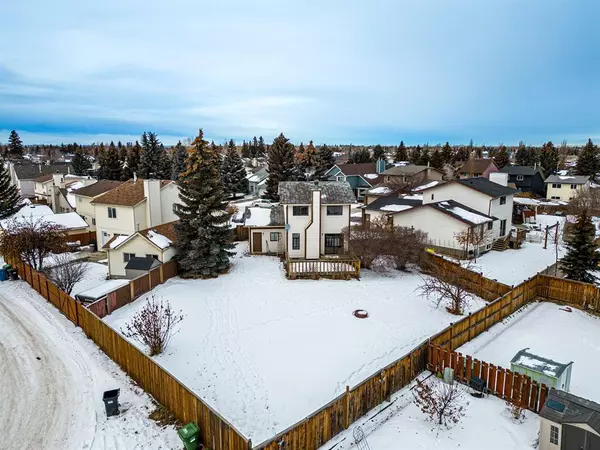For more information regarding the value of a property, please contact us for a free consultation.
32 Woodview CT SW Calgary, AB T2W4X4
Want to know what your home might be worth? Contact us for a FREE valuation!

Our team is ready to help you sell your home for the highest possible price ASAP
Key Details
Sold Price $465,000
Property Type Single Family Home
Sub Type Detached
Listing Status Sold
Purchase Type For Sale
Square Footage 1,343 sqft
Price per Sqft $346
Subdivision Woodlands
MLS® Listing ID A2018316
Sold Date 02/03/23
Style 2 Storey
Bedrooms 3
Full Baths 1
Half Baths 1
Originating Board Calgary
Year Built 1981
Annual Tax Amount $2,960
Tax Year 2022
Lot Size 8,697 Sqft
Acres 0.2
Property Description
ATTENTION HANDY HOMEOWNERS, INVESTORS AND DEVELOPERS!
This single-family home in the desirable community of Woodlands provides numerous options to the owner to move in as-is, renovate, flip or develop as an income property. The home is close to schools, Fish Creek Park, and shopping and provides quick access to Tsuut'ina Trail for convenient access to all areas of the city. The main floor provides great flow between the living room, dining room, kitchen, family room, and rear deck. The second floor offers three bedrooms and a 4-piece bath and an oversized single-attached garage and an unfinished basement complete this home. The MASSIVE 8600 SF lot with rear ALLEY access has the potential to support RV parking, a TRIPLE GARAGE or a BACKYARD SUITE for additional uses and income (all potential uses would be subject to approval and permitting by the City of Calgary). With the right redevelopment, this home could be a fantastic income property or your own oasis within the city. Don't miss out on this rare OPPORTUNITY!!!
Location
Province AB
County Calgary
Area Cal Zone S
Zoning RC1N
Direction NW
Rooms
Basement Full, Unfinished
Interior
Interior Features Central Vacuum
Heating Forced Air, Natural Gas
Cooling None
Flooring Ceramic Tile, Laminate
Fireplaces Number 1
Fireplaces Type Brick Facing, Family Room, Wood Burning
Appliance Dishwasher, Electric Range, Refrigerator
Laundry In Basement
Exterior
Parking Features Driveway, Single Garage Attached
Garage Spaces 1.0
Garage Description Driveway, Single Garage Attached
Fence Fenced
Community Features Golf, Park, Schools Nearby, Street Lights, Shopping Nearby
Roof Type Asphalt Shingle
Porch Deck
Lot Frontage 42.65
Total Parking Spaces 1
Building
Lot Description Irregular Lot
Foundation Poured Concrete
Architectural Style 2 Storey
Level or Stories Two
Structure Type Vinyl Siding,Wood Frame
Others
Restrictions None Known
Tax ID 76483425
Ownership Private
Read Less



