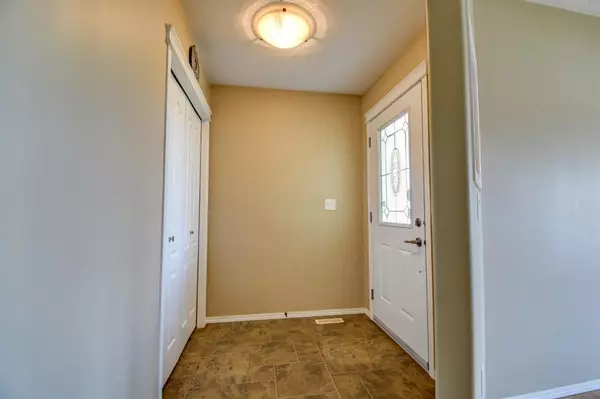For more information regarding the value of a property, please contact us for a free consultation.
39 Jepsen CRES Red Deer, AB T4P 0A9
Want to know what your home might be worth? Contact us for a FREE valuation!

Our team is ready to help you sell your home for the highest possible price ASAP
Key Details
Sold Price $305,000
Property Type Single Family Home
Sub Type Detached
Listing Status Sold
Purchase Type For Sale
Square Footage 1,183 sqft
Price per Sqft $257
Subdivision Johnstone Crossing
MLS® Listing ID A2009416
Sold Date 02/03/23
Style Bungalow
Bedrooms 3
Full Baths 2
Originating Board Central Alberta
Year Built 2005
Annual Tax Amount $2,808
Tax Year 2022
Lot Size 5,562 Sqft
Acres 0.13
Property Description
Fully finished bungalow located in a quite crescent with a pie lot! Great layout with an open floor plan and main floor laundry. The spacious entry leads you into the bright living room with 3 large windows. Large u shaped kitchen with plenty of cabinets, counter space and a eating area. Off the dining room is access to a private deck. The large back entrance has a laundry, large closet and access to a deck overlooking the large pie lot. 2 additional bedrooms, including the primary bedroom with double closets and a 4 piece bath complete the main floor. In the fully finished basement is a spacious family room, 3 piece bath, large bedroom and a theatre room that could easily be converted to a 4th bedroom if needed. Large utility room with plenty of storage as well as storage under the stairs. The yard has plenty of room for a garage, parking pad or rv parking. This home is in a great location, close to parks, playgrounds and easy access to hwy 2.
Location
Province AB
County Red Deer
Zoning R1N
Direction N
Rooms
Basement Finished, Full
Interior
Interior Features Storage, Vinyl Windows
Heating In Floor, Forced Air, Natural Gas
Cooling None
Flooring Carpet, Laminate, Linoleum
Appliance Dishwasher, Range, Refrigerator, Washer/Dryer, Window Coverings
Laundry Main Level
Exterior
Parking Features Off Street
Garage Description Off Street
Fence Partial
Community Features Park, Playground
Roof Type Asphalt Shingle
Porch Deck, Side Porch
Lot Frontage 30.0
Total Parking Spaces 2
Building
Lot Description Back Lane, Back Yard, Pie Shaped Lot
Foundation Poured Concrete
Architectural Style Bungalow
Level or Stories One
Structure Type Vinyl Siding,Wood Frame
Others
Restrictions None Known
Tax ID 75132585
Ownership Private
Read Less



