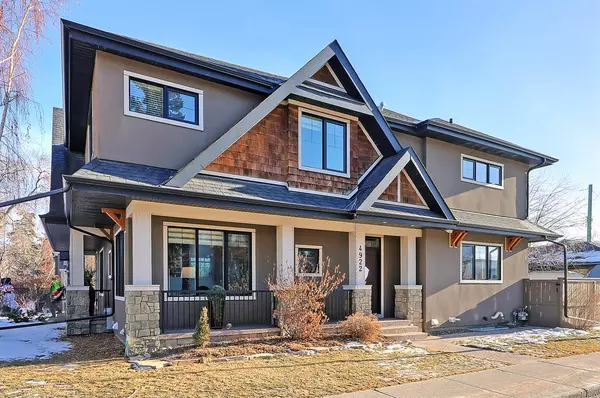For more information regarding the value of a property, please contact us for a free consultation.
4922 20 ST SW Calgary, AB T2T 2Z4
Want to know what your home might be worth? Contact us for a FREE valuation!

Our team is ready to help you sell your home for the highest possible price ASAP
Key Details
Sold Price $789,900
Property Type Single Family Home
Sub Type Semi Detached (Half Duplex)
Listing Status Sold
Purchase Type For Sale
Square Footage 1,723 sqft
Price per Sqft $458
Subdivision Altadore
MLS® Listing ID A2019493
Sold Date 02/03/23
Style 2 Storey,Side by Side
Bedrooms 4
Full Baths 2
Half Baths 1
Originating Board Calgary
Year Built 2010
Annual Tax Amount $5,419
Tax Year 2022
Lot Size 3,046 Sqft
Acres 0.07
Property Description
*Visit Multimedia Link for 360º VT & Floorplans!* OVERSIZED, CORNER LOT IN ALTADORE! If inner-city living, walkability, and bike-friendly are on your “must have” list, you MUST see this home! Local favourites such as Monogram Coffee, Sandy Beach, and the Glenmore Aquatic Centre are less than a 10-minute walk, the bike lane is right outside the front door, and multiple schools are within walking distance. Inside the home, the amount of South and West-facing windows will make your dreams come true, with sun-drenched rooms illuminating a bright, open floorplan. Solid hardwood floors span the main floor, and the kitchen is to die for with a gas cooktop, dual sinks perched beneath a window, a garburator, a beverage fridge, a built-in oven and microwave, granite counters, tons of shelving, and an extra ceiling-height built-in for extra storage. Host family dinners in the bright formal dining room, or venture through double sliding glass doors and enjoy outdoor meals in the SOUTH-FACING BACKYARD. The front living room features a wet bar, maple built-ins, and a beautiful gas fireplace, and the formal foyer provides a bench for a rare yet convenient option for storage, along with a front closet. Spacious and filled with windows cascading light throughout, the primary suite offers beautiful details with a tray ceiling, an oversized walk-in closet, and a 5pc spa-style ensuite. Step inside and take it all in: a dual stone vanity, a vanity tower for extra storage, over-the-toilet storage, a luxurious soaker tub with a built-in maple cabinet and shelving, a large window for natural light, and an oversized fully-tiled shower with a glass enclosure, a rain showerhead, and a shower wand. Two additional upstairs bedrooms feature extra space than most homes in the area due to the oversized lot size, and they share easy access to a full bathroom with stone counters, a fully tiled tub/shower, tile floors, and a large vanity. A formal laundry room upstairs has a side-by-side washer/dryer, a folding counter, and built-ins. The whole family will love the fully developed basement (2010) with a built-in entertainment unit in the rec room, a gas fireplace, in-floor heat, and a guest room/den/gym with hard surface floors! There's a plumbing rough-in/hookup for a future basement bathroom, and an oversized utility room provides an optimal amount of year-round storage. And finally, enjoy the outdoors in the fully fenced backyard with no maintenance turf, composite decking, a mature tree, a storage shed, and a double detached garage that's insulated, drywalled, and heated with shelving included. Other valuable upgrade specs include central A/C (2012), K9 artificial grass in the backyard from ForeverLawn (2022), and a TRX composite deck (2015). PLUS, a battery powered lawn mower and gas-powered snow blower are included. Altadore is beautiful, vibrant, well established and phenomenally located. It offers a quick transit or bike ride downtown for those who work and play in the downtown core.
Location
Province AB
County Calgary
Area Cal Zone Cc
Zoning R-C2
Direction W
Rooms
Other Rooms 1
Basement Finished, Full
Interior
Interior Features Built-in Features, Central Vacuum, Closet Organizers, Granite Counters, Kitchen Island, Open Floorplan, Soaking Tub, Storage, Tray Ceiling(s), Walk-In Closet(s), Wet Bar
Heating Forced Air
Cooling Central Air
Flooring Carpet, Hardwood, Tile
Fireplaces Number 2
Fireplaces Type Basement, Gas, Great Room
Appliance Built-In Oven, Central Air Conditioner, Dishwasher, Dryer, Garage Control(s), Gas Cooktop, Microwave, Refrigerator, Washer, Window Coverings
Laundry Laundry Room, Upper Level
Exterior
Parking Features Double Garage Detached
Garage Spaces 2.0
Garage Description Double Garage Detached
Fence Fenced
Community Features Park, Schools Nearby, Playground, Shopping Nearby
Roof Type Asphalt Shingle
Porch Deck
Lot Frontage 122.45
Exposure S
Total Parking Spaces 2
Building
Lot Description Back Lane, Back Yard, Corner Lot, Few Trees, Front Yard, Low Maintenance Landscape, Level
Foundation Poured Concrete
Architectural Style 2 Storey, Side by Side
Level or Stories Two
Structure Type Wood Frame
Others
Restrictions None Known
Tax ID 76803206
Ownership Private
Read Less



