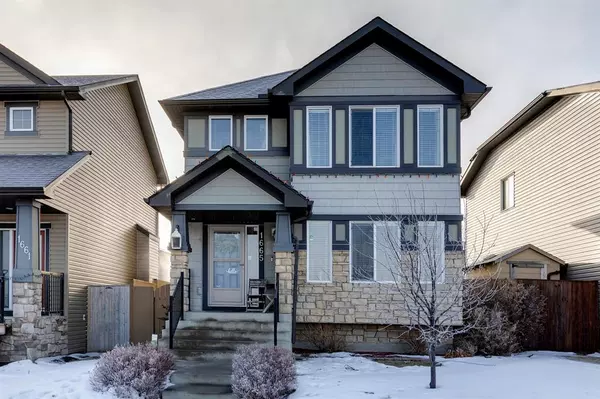For more information regarding the value of a property, please contact us for a free consultation.
1665 Baywater RD SW Airdrie, AB T4B 0A9
Want to know what your home might be worth? Contact us for a FREE valuation!

Our team is ready to help you sell your home for the highest possible price ASAP
Key Details
Sold Price $481,000
Property Type Single Family Home
Sub Type Detached
Listing Status Sold
Purchase Type For Sale
Square Footage 1,526 sqft
Price per Sqft $315
Subdivision Bayside
MLS® Listing ID A2019873
Sold Date 02/03/23
Style 2 Storey
Bedrooms 4
Full Baths 2
Half Baths 1
Originating Board Calgary
Year Built 2010
Annual Tax Amount $2,704
Tax Year 2022
Lot Size 3,487 Sqft
Acres 0.08
Property Description
Looking for a great starter home in the family friendly community of Bayside? Welcome home to this IMMACULATE 2 story with rear lane access and separation from the neighbors! Charming curb appeal with plenty of stone & covered front steps. Greeted with a gorgeous foyer & attention to detail with ample upgrades throughout this home are sure to impress. Gleaming (new) LVP floors stretch across your main level, BRIGHT OPEN FLOOR PLAN, with loads of SOUTH FACING windows allowing an abundance of natural light to spread in. Kitchen comes fully equipped with all major appliances, pantry, stone counters, plenty of cupboard/counter space & extends to your dining area making this perfect for entertaining or watching your kids while you prepare your meals. Views of your private fully landscaped backyard featuring a built-in pergola on your deck! Great-sized parking pad (RV PARKING) & paved rear lane access for that added touch with this package! A convenient 1/2 bath, MAIN FLOOR OFFICE/DEN/4th Bedroom finishes off the main level nicely. Your upper plan is host to 3 bedrooms, UPPER LEVEL LAUNDRY & a full bathroom. The Primary Retreat is spacious enough for a full bedroom set and boasts a large walk-in-closet & full en suite. The basement is fully developed with a HUGE REC ROOM, storage space & ready for you to catch up on your favourite tv shows or your kid’s hideaway! Many recent updates throughout this home and includes in-ceiling speaker system, A/C, gas fireplace & more! Walking distance to schools, parks, canal pathway, amenities and easy access out to the main roadway systems. Your kids will love this home and it's the perfect place to start growing your family! INVESTOR ALERT this is also a perfect time to pick up another rental property! Book your private showing today to truly appreciate what this home has to offer.
Location
Province AB
County Airdrie
Zoning R1-L
Direction N
Rooms
Basement Finished, Full
Interior
Interior Features Bathroom Rough-in, Closet Organizers, French Door, Kitchen Island, Open Floorplan, Pantry, See Remarks, Stone Counters, Vinyl Windows, Walk-In Closet(s), Wired for Sound
Heating Forced Air, Natural Gas
Cooling Central Air
Flooring Carpet, Ceramic Tile, Vinyl Plank
Fireplaces Number 1
Fireplaces Type Gas, Insert, Living Room, Mantle, See Remarks
Appliance Dishwasher, Dryer, Microwave Hood Fan, Refrigerator, See Remarks, Stove(s), Washer, Window Coverings
Laundry Laundry Room, Upper Level
Exterior
Garage Additional Parking, Alley Access, Parking Pad, RV Access/Parking, See Remarks
Garage Description Additional Parking, Alley Access, Parking Pad, RV Access/Parking, See Remarks
Fence Fenced
Community Features Airport/Runway, Golf, Other, Park, Schools Nearby, Playground, Pool, Sidewalks, Street Lights, Tennis Court(s), Shopping Nearby
Roof Type Asphalt Shingle
Porch Deck, Pergola, See Remarks
Lot Frontage 33.96
Parking Type Additional Parking, Alley Access, Parking Pad, RV Access/Parking, See Remarks
Total Parking Spaces 4
Building
Lot Description Back Lane, Back Yard, Gazebo, Front Yard, Lawn, Landscaped, Level, Other, Private, Rectangular Lot, See Remarks
Foundation Poured Concrete
Architectural Style 2 Storey
Level or Stories Two
Structure Type See Remarks,Stone,Vinyl Siding,Wood Frame
Others
Restrictions Easement Registered On Title,Restrictive Covenant-Building Design/Size
Tax ID 78800986
Ownership Private
Read Less
GET MORE INFORMATION




