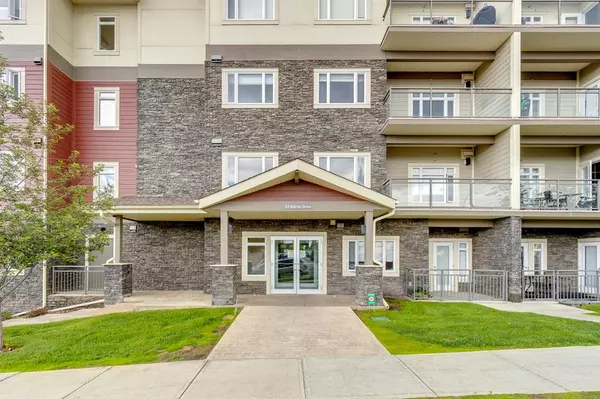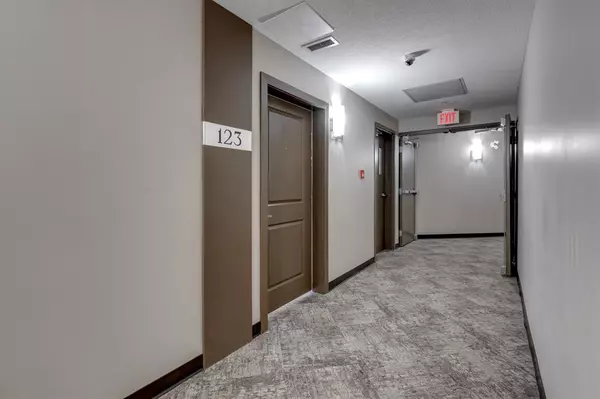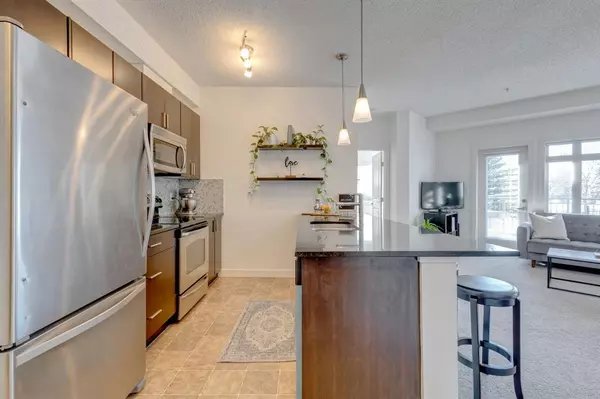For more information regarding the value of a property, please contact us for a free consultation.
23 Millrise DR SW #123 Calgary, AB T2Y 3V1
Want to know what your home might be worth? Contact us for a FREE valuation!

Our team is ready to help you sell your home for the highest possible price ASAP
Key Details
Sold Price $220,000
Property Type Condo
Sub Type Apartment
Listing Status Sold
Purchase Type For Sale
Square Footage 722 sqft
Price per Sqft $304
Subdivision Millrise
MLS® Listing ID A2021794
Sold Date 02/03/23
Style Low-Rise(1-4)
Bedrooms 2
Full Baths 1
Condo Fees $468/mo
Originating Board Calgary
Year Built 2008
Annual Tax Amount $1,201
Tax Year 2022
Property Description
Convenient main floor corner location! Open concept and southwest exposure bringing in an abundance of natural light. Spacious living room, kitchen is highlighted with a flat, table-top black granite peninsula that seats four, 2 bedrooms, 4 piece bathroom and in-suite laundry. Well maintained with new carpeting throughout. This corner end unit offers one of the largest patios in the complex – easy in and out for pet lovers and visitors too! Set back from the walkway with mature trees for some privacy. “Canvas” is amenity rich with reasonable condo fees which include a fully equipped gym, theater room, bike storage, motorcycle parking, underground visitor parking and an interior courtyard. Oversized, underground, titled parking stall #201, directly beside the elevator door and separate storage locker #94 on P2 level. Great walking score, steps to Shoppers Drug Mart, Sobeys, restaurants and the LRT. Only 7 minute walk to the beautiful pathways of Fish Creek Park. Owners leaving the country – immediate possession! Great value!
Location
Province AB
County Calgary
Area Cal Zone S
Zoning DC (pre 1P2007)
Direction N
Rooms
Basement None
Interior
Interior Features Granite Counters, No Animal Home, No Smoking Home
Heating Baseboard, Natural Gas
Cooling None
Flooring Carpet, Linoleum
Appliance Dishwasher, Electric Stove, Microwave Hood Fan, Refrigerator, Washer/Dryer, Window Coverings
Laundry In Unit
Exterior
Parking Features Oversized, Parkade, Titled, Underground
Garage Spaces 1.0
Garage Description Oversized, Parkade, Titled, Underground
Community Features Park, Schools Nearby, Sidewalks, Street Lights, Shopping Nearby
Amenities Available Clubhouse, Fitness Center, Secured Parking, Snow Removal, Storage
Roof Type Asphalt Shingle
Porch Patio
Exposure SW
Total Parking Spaces 1
Building
Story 4
Foundation Poured Concrete
Architectural Style Low-Rise(1-4)
Level or Stories Single Level Unit
Structure Type Stone,Vinyl Siding,Wood Frame
Others
HOA Fee Include Common Area Maintenance,Heat,Insurance,Maintenance Grounds,Parking,Professional Management,Reserve Fund Contributions,Snow Removal,Trash,Water
Restrictions Pet Restrictions or Board approval Required
Ownership Private
Pets Allowed Restrictions
Read Less



