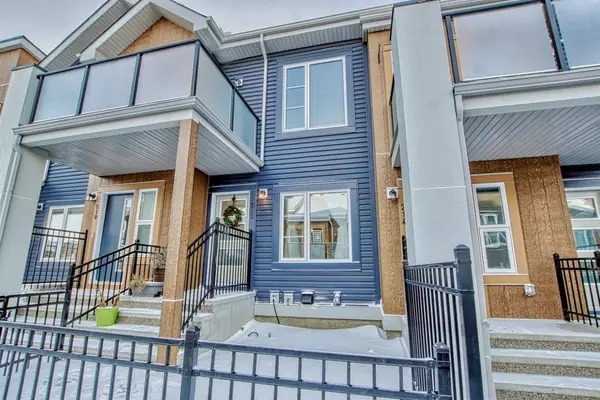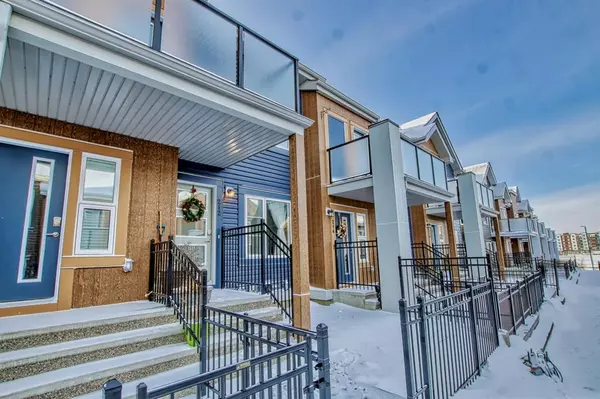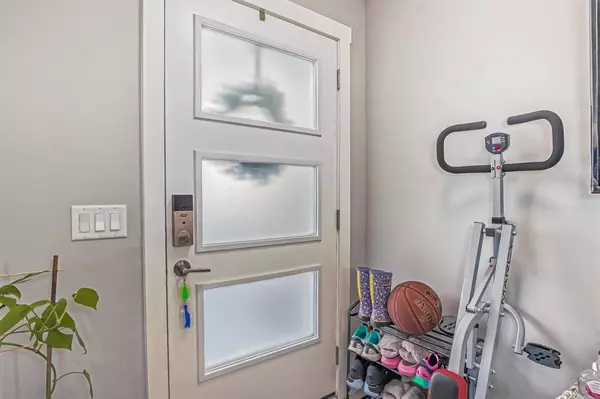For more information regarding the value of a property, please contact us for a free consultation.
212 Livingston Common NE Calgary, AB T3P 1K1
Want to know what your home might be worth? Contact us for a FREE valuation!

Our team is ready to help you sell your home for the highest possible price ASAP
Key Details
Sold Price $325,000
Property Type Townhouse
Sub Type Row/Townhouse
Listing Status Sold
Purchase Type For Sale
Square Footage 699 sqft
Price per Sqft $464
Subdivision Livingston
MLS® Listing ID A2016481
Sold Date 02/02/23
Style Bungalow
Bedrooms 2
Full Baths 1
Condo Fees $182
HOA Fees $35/ann
HOA Y/N 1
Originating Board Calgary
Year Built 2021
Annual Tax Amount $1,648
Tax Year 2022
Property Description
Welcome to this radiant bungalow townhome in the fresh community of Livingston! The comfortable open concept plan brings an abundance of light throughout the entire living space. With a design that allows for a great flow between rooms and accomodates a double attached tandem garage. This beautiful home encompasses a great value with its location featuring plenty of greenery, bike paths, and parks. Cloze to a lot of amenities...where you will also have easy access to downtown, Deerfoot Trail, and Stoney Trail. Feel free to book a showing today!
Location
Province AB
County Calgary
Area Cal Zone N
Zoning M-1 d100
Direction NW
Rooms
Basement None
Interior
Interior Features Kitchen Island, No Animal Home, No Smoking Home, Open Floorplan, Pantry
Heating Forced Air
Cooling None
Flooring Ceramic Tile, Laminate
Appliance Dishwasher, Electric Stove, Microwave, Microwave Hood Fan, Refrigerator, Washer/Dryer
Laundry Main Level
Exterior
Parking Features Double Garage Attached
Garage Spaces 2.0
Garage Description Double Garage Attached
Fence Fenced
Community Features Park, Playground, Sidewalks, Street Lights, Shopping Nearby
Amenities Available Park, Recreation Facilities
Roof Type Asphalt Shingle
Porch None
Exposure NW
Total Parking Spaces 2
Building
Lot Description Close to Clubhouse
Foundation Poured Concrete
Architectural Style Bungalow
Level or Stories One
Structure Type Concrete,Vinyl Siding,Wood Frame
Others
HOA Fee Include Common Area Maintenance,Insurance,Parking,Reserve Fund Contributions,Snow Removal
Restrictions Board Approval
Tax ID 76652805
Ownership Private
Pets Allowed Yes
Read Less



