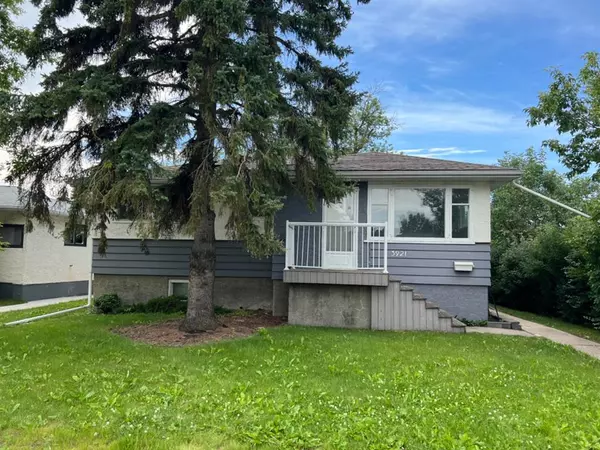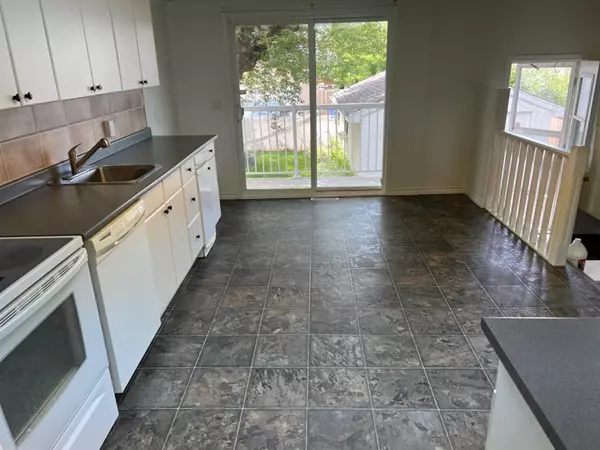For more information regarding the value of a property, please contact us for a free consultation.
3921 50 ST Red Deer, AB T4N 1W2
Want to know what your home might be worth? Contact us for a FREE valuation!

Our team is ready to help you sell your home for the highest possible price ASAP
Key Details
Sold Price $197,000
Property Type Single Family Home
Sub Type Detached
Listing Status Sold
Purchase Type For Sale
Square Footage 1,027 sqft
Price per Sqft $191
Subdivision Michener Hill
MLS® Listing ID A2017903
Sold Date 02/02/23
Style Bungalow
Bedrooms 3
Full Baths 2
Originating Board Central Alberta
Year Built 1958
Annual Tax Amount $2,069
Tax Year 2022
Lot Size 6,240 Sqft
Acres 0.14
Property Description
Great place to start .This solid bungalow is situated on a 52 ‘x 120' lot with single detached garage.Main floor features good size kitchen with plenty of cabinet space.Patio doors off kitchen to 13 x 16 deck finished with aluminum railing.Big living room ,home had originally had 3 bedroom on main floor, but owner took two bedrooms to make larger primary bedroom ,but could be easily converted back to 3 bedrooms.Basement was set up with mother -law suite if someone wanted a little mortage helper.
Location
Province AB
County Red Deer
Zoning R1A
Direction N
Rooms
Basement Finished, Full
Interior
Interior Features No Animal Home
Heating Forced Air, Natural Gas
Cooling None
Flooring Carpet
Appliance Electric Stove, Garage Control(s), Refrigerator, Trash Compactor
Laundry In Basement
Exterior
Parking Features Concrete Driveway, Single Garage Detached
Garage Spaces 1.0
Garage Description Concrete Driveway, Single Garage Detached
Fence Fenced
Community Features Schools Nearby, Shopping Nearby
Roof Type Asphalt
Porch Deck
Total Parking Spaces 3
Building
Lot Description Back Lane, Landscaped
Foundation Poured Concrete
Architectural Style Bungalow
Level or Stories One
Structure Type Stucco,Wood Frame,Wood Siding
Others
Restrictions None Known
Tax ID 75121458
Ownership Private
Read Less



