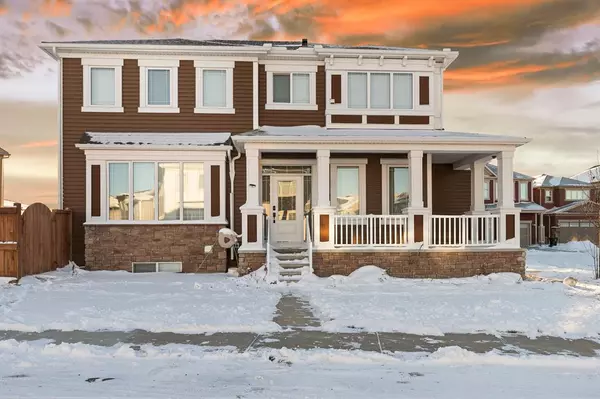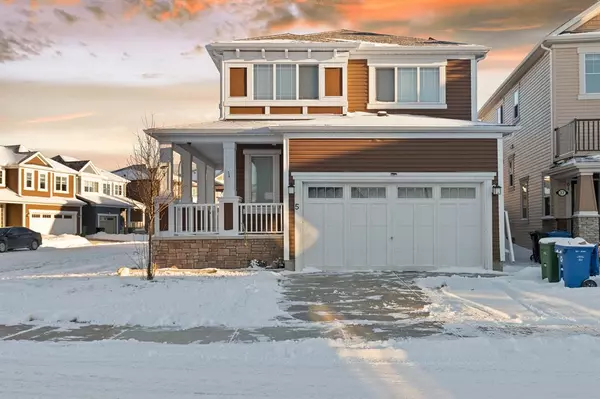For more information regarding the value of a property, please contact us for a free consultation.
5 Cityscape PL NE Calgary, AB T3N 0S5
Want to know what your home might be worth? Contact us for a FREE valuation!

Our team is ready to help you sell your home for the highest possible price ASAP
Key Details
Sold Price $620,000
Property Type Single Family Home
Sub Type Detached
Listing Status Sold
Purchase Type For Sale
Square Footage 1,637 sqft
Price per Sqft $378
Subdivision Cityscape
MLS® Listing ID A2011425
Sold Date 02/02/23
Style 2 Storey
Bedrooms 4
Full Baths 3
Half Baths 1
Originating Board Calgary
Year Built 2015
Annual Tax Amount $3,156
Tax Year 2022
Lot Size 3,713 Sqft
Acres 0.09
Property Description
exceptional model by Mattamy homes only build on corner unit with lot of front exposure entyrace to house from two streets. , Double front garage attached corner lot house with fully finished basement illegal suite in one of the well-established community of CITYSCAPE. Great curb appeal gifted by front wrap-around porch extended from the grand side entrance. Energy-efficient, LG Solar Panels System on the roof will bring your electricity bill lower. Step inside the foyer and you will admire the well-laid out floor plan that makes perfect use of the available space. The open concept main floor features 9-foot ceilings throughout. The kitchen has darker cabinets, quartz countertops, an upgraded backsplash, a microwave hood fan, and stainless-steel appliances. Don't stop here step outside from the patio doors to your private deck and patio. The walk-through pantry is connected to the garage so you can easily unload groceries. There are plenty of windows on both levels allowing loads of natural light to pour through them. The upstairs has a total of three bedrooms, two full bathrooms, and a laundry room as well. The Master bedroom offers a 4-piece ensuite with a walk-in closet. Fully developed basement (illegal suite) with 1 bedroom, kitchen, full washroom, and a separate laundry. This gem not going to last long, book your private showing today!!!
Location
Province AB
County Calgary
Area Cal Zone Ne
Zoning DC
Direction NW
Rooms
Other Rooms 1
Basement Finished, Full, Suite
Interior
Interior Features Chandelier, High Ceilings, Kitchen Island, No Animal Home, No Smoking Home, Open Floorplan, Pantry
Heating Forced Air, Natural Gas
Cooling None
Flooring Carpet, Ceramic Tile, Laminate, Tile, Vinyl
Appliance Dishwasher, Electric Stove, Garage Control(s), Microwave Hood Fan, Refrigerator, Washer/Dryer, Window Coverings
Laundry In Unit, Lower Level, Upper Level
Exterior
Parking Features Double Garage Attached, Driveway, Garage Door Opener, Garage Faces Front
Garage Spaces 2.0
Garage Description Double Garage Attached, Driveway, Garage Door Opener, Garage Faces Front
Fence Fenced
Community Features Lake, Park, Schools Nearby, Playground, Shopping Nearby
Roof Type Asphalt Shingle
Porch Deck, Front Porch, Patio
Exposure NW
Total Parking Spaces 5
Building
Lot Description City Lot, Corner Lot, Landscaped, Level, Pie Shaped Lot
Foundation Poured Concrete
Architectural Style 2 Storey
Level or Stories Two
Structure Type Vinyl Siding,Wood Frame
New Construction 1
Others
Restrictions None Known
Tax ID 76571390
Ownership Private
Read Less



