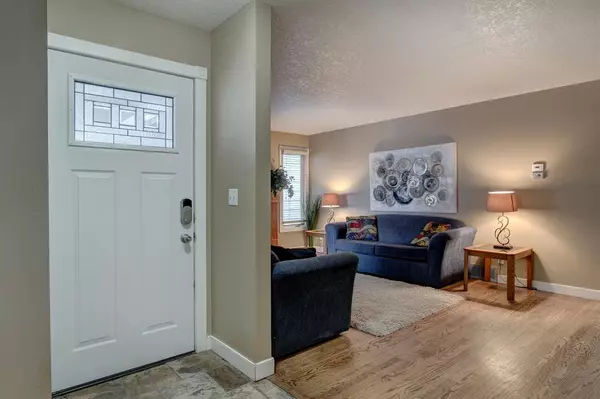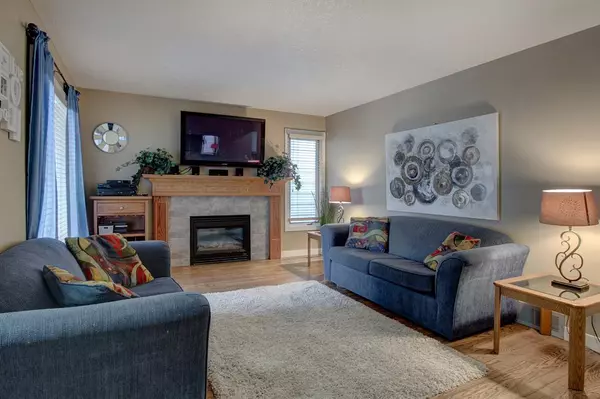For more information regarding the value of a property, please contact us for a free consultation.
12 Sunbank CT SE Calgary, AB T2X 1W7
Want to know what your home might be worth? Contact us for a FREE valuation!

Our team is ready to help you sell your home for the highest possible price ASAP
Key Details
Sold Price $472,000
Property Type Single Family Home
Sub Type Detached
Listing Status Sold
Purchase Type For Sale
Square Footage 1,042 sqft
Price per Sqft $452
Subdivision Sundance
MLS® Listing ID A2021579
Sold Date 02/02/23
Style Bungalow
Bedrooms 4
Full Baths 2
HOA Fees $22/ann
HOA Y/N 1
Originating Board Calgary
Year Built 1981
Annual Tax Amount $2,552
Tax Year 2022
Lot Size 3,681 Sqft
Acres 0.08
Property Description
A wonderful opportunity to live in one of Calgary's premium communities, Lake Sundance, with the ability to convert a legal basement suite as the property is zoned for 2 suites (RC2) which makes for an easier process. This bungalow is located on a quiet cul-de-sac and is walking distance to schools K-12 as well as the community lake and Fish Creek Park. The main floor has hardwood flooring throughout and consists of a large living area with a feature gas fireplace, the kitchen is updated with maple cabinets, subway tiles and stainless steel appliances. There are 3 bedrooms on the main level all with newer hardwood flooring plus a family bathroom, again, updated with tiles on the walls and floors plus a newer vanity. The basement is finished and would make for a great secondary suite, it has a side entrance which leads to both the basement plus the main level and has a large open rec area with wet bar, a spacious bedroom, full bathroom plus laundry and storage. The property currently has long term tenants who would love to stay. Please note, the photos are from a previous listing and since they were taken the home has been painted a lighter colour and the carpets have been replaced with hardwood flooring.
Location
Province AB
County Calgary
Area Cal Zone S
Zoning R-C2
Direction NE
Rooms
Basement Finished, Full
Interior
Interior Features Ceiling Fan(s), Laminate Counters, Wet Bar
Heating Forced Air, Natural Gas
Cooling None
Flooring Carpet, Hardwood, Laminate, Tile
Fireplaces Number 1
Fireplaces Type Gas, Living Room, Mantle, Tile
Appliance Dishwasher, Dryer, Electric Stove, Microwave, Refrigerator, Washer, Window Coverings
Laundry In Basement, Laundry Room
Exterior
Parking Features Parking Pad
Garage Description Parking Pad
Fence Fenced
Community Features Clubhouse, Fishing, Lake, Park, Schools Nearby, Playground, Sidewalks, Street Lights, Tennis Court(s), Shopping Nearby
Amenities Available Beach Access, Boating, Clubhouse, Party Room, Picnic Area, Playground, Racquet Courts, Recreation Facilities, Recreation Room
Roof Type Asphalt,Asphalt Shingle,Asphalt/Gravel
Porch Patio
Lot Frontage 38.72
Total Parking Spaces 2
Building
Lot Description Back Lane, Back Yard, Cul-De-Sac, Low Maintenance Landscape, Rectangular Lot
Foundation Poured Concrete
Architectural Style Bungalow
Level or Stories One
Structure Type Brick,Wood Frame,Wood Siding
Others
Restrictions None Known
Tax ID 76611931
Ownership Private
Read Less



