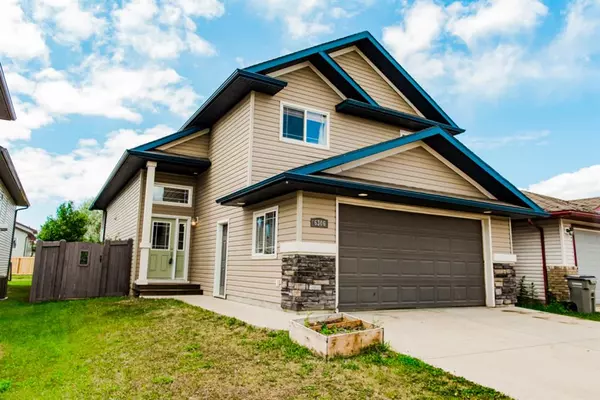For more information regarding the value of a property, please contact us for a free consultation.
6306 87 ST Grande Prairie, AB T8W 0A6
Want to know what your home might be worth? Contact us for a FREE valuation!

Our team is ready to help you sell your home for the highest possible price ASAP
Key Details
Sold Price $373,000
Property Type Single Family Home
Sub Type Detached
Listing Status Sold
Purchase Type For Sale
Square Footage 1,377 sqft
Price per Sqft $270
Subdivision Summerside
MLS® Listing ID A2016806
Sold Date 02/02/23
Style Modified Bi-Level
Bedrooms 5
Full Baths 3
Originating Board Grande Prairie
Year Built 2006
Annual Tax Amount $4,606
Tax Year 2022
Lot Size 5,766 Sqft
Acres 0.13
Property Description
Welcome to the family friendly neighbourhood of Summerside with trails leading to Bickell's Pond and new park. Fully developed, 5 bedroom, modified bi-level! AC and solar panels! Primary bedroom retreat on its own floor with walk-in closet and full ensuite. The kitchen has had updates including counters and backsplash. Main floor offers new laminate flooring, vaulted ceilings and cozy gas fireplace. The bright inviting basement is fully developed with spacious bedrooms & full bathroom with modern sink and cabinets. Notable features include gas fireplace, air conditioned, extensive landscaping and hardscaping, additional insulation between floors and solar panels. Fully developed and heated garage. No expense spared in this backyard oasis with extensive curbing and concrete work, beautiful trees and landscaping. An absolute pleasure to show!
Location
Province AB
County Grande Prairie
Zoning RS
Direction E
Rooms
Other Rooms 1
Basement Finished, Full
Interior
Interior Features See Remarks
Heating Central, Natural Gas
Cooling Central Air
Flooring Carpet, Ceramic Tile
Fireplaces Number 1
Fireplaces Type Gas
Appliance Dishwasher, Electric Stove, Refrigerator, Washer/Dryer
Laundry In Basement
Exterior
Parking Features Double Garage Attached
Garage Spaces 2.0
Garage Description Double Garage Attached
Fence Fenced
Community Features Golf, Park, Schools Nearby, Shopping Nearby
Roof Type Asphalt Shingle
Porch Deck, Patio
Lot Frontage 12.67
Total Parking Spaces 4
Building
Lot Description Landscaped
Foundation Poured Concrete
Architectural Style Modified Bi-Level
Level or Stories Bi-Level
Structure Type Concrete,Mixed,Vinyl Siding,Wood Frame
Others
Restrictions None Known
Tax ID 75858097
Ownership Private
Read Less



