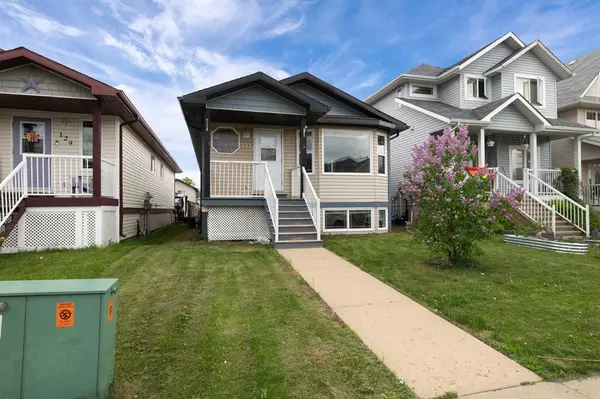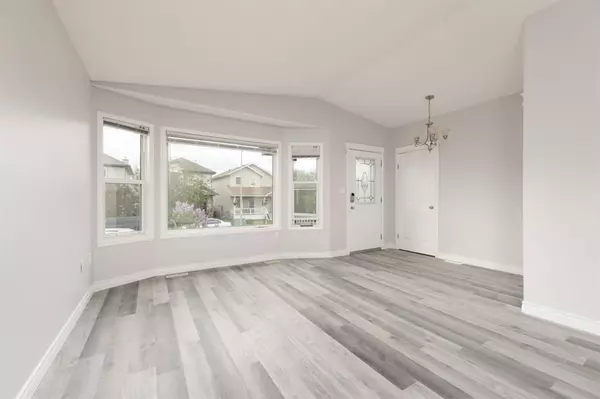For more information regarding the value of a property, please contact us for a free consultation.
125 Saline Creek WAY Fort Mcmurray, AB T9K 2V5
Want to know what your home might be worth? Contact us for a FREE valuation!

Our team is ready to help you sell your home for the highest possible price ASAP
Key Details
Sold Price $337,500
Property Type Single Family Home
Sub Type Detached
Listing Status Sold
Purchase Type For Sale
Square Footage 1,103 sqft
Price per Sqft $305
Subdivision Timberlea
MLS® Listing ID A2017367
Sold Date 02/02/23
Style Bi-Level
Bedrooms 5
Full Baths 3
Half Baths 1
Originating Board Fort McMurray
Year Built 2005
Annual Tax Amount $2,125
Tax Year 2022
Lot Size 3,533 Sqft
Acres 0.08
Property Description
This fully developed bi-level house boasts a separate entrance to an illegal suite (realtor.caters) and brand new luxury vinyl plank flooring. The home has been freshly painted and features updated lighting and renovated bathrooms. With 5 bedrooms and 4 bathrooms, there is plenty of space for the whole family.
The main floor features a spacious foyer leading to a bright and spacious living room, which flows into the dining area with new lighting and an open concept white kitchen. The primary bedroom includes a luxurious ensuite with a jetted tub, double vanity, stand-up shower, and a walk-in closet, as well as access to the rear deck.
The basement level is versatile, with a large living room, a wet bar/kitchenette with cabinets, and 3 bedrooms with one full bathroom and one half bath. It's the perfect space for a family or could be used as an in-law or illegal rental suite. There is also plenty of storage under the stairs.
The low maintenance yard offers plenty of parking and off-street parking. The home is located in a great neighborhood close to a playground, bus stops, and easy access to transportation and schools.
Location
Province AB
County Wood Buffalo
Area Fm Northwest
Zoning R1S
Direction NE
Rooms
Other Rooms 1
Basement Separate/Exterior Entry, Finished, Full, Suite
Interior
Interior Features Bar, Double Vanity, Jetted Tub, Kitchen Island, Laminate Counters, Open Floorplan, Pantry, Separate Entrance, Soaking Tub, Vinyl Windows, Walk-In Closet(s)
Heating Forced Air, Natural Gas
Cooling None
Flooring Ceramic Tile, Vinyl
Appliance Dishwasher, Dryer, Electric Stove, Microwave Hood Fan, Refrigerator, Stove(s), Washer
Laundry In Basement
Exterior
Parking Features Driveway, Gravel Driveway, Parking Pad
Garage Description Driveway, Gravel Driveway, Parking Pad
Fence Partial
Community Features Schools Nearby, Playground, Sidewalks, Street Lights, Shopping Nearby
Roof Type Asphalt Shingle
Porch Deck
Lot Frontage 1.0
Total Parking Spaces 4
Building
Lot Description Back Lane, Low Maintenance Landscape
Foundation Poured Concrete
Architectural Style Bi-Level
Level or Stories Bi-Level
Structure Type Concrete,Vinyl Siding,Wood Frame
Others
Restrictions None Known
Tax ID 76182940
Ownership Joint Venture
Read Less



