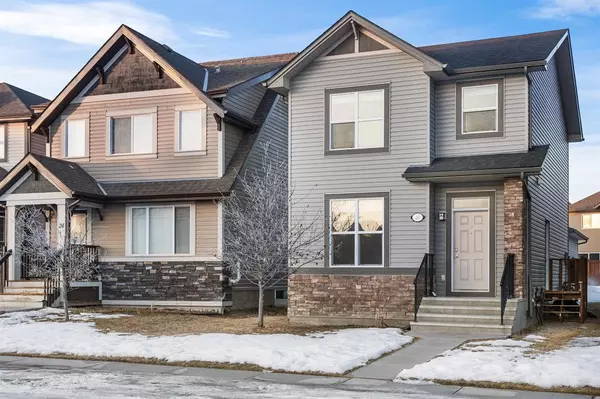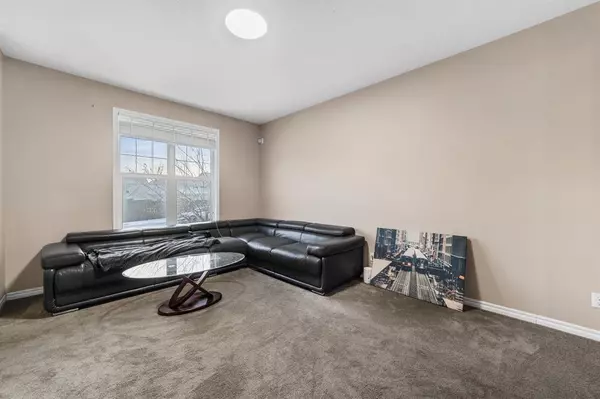For more information regarding the value of a property, please contact us for a free consultation.
20 Skyview Springs PL NE Calgary, AB T3N0B3
Want to know what your home might be worth? Contact us for a FREE valuation!

Our team is ready to help you sell your home for the highest possible price ASAP
Key Details
Sold Price $531,000
Property Type Single Family Home
Sub Type Detached
Listing Status Sold
Purchase Type For Sale
Square Footage 1,434 sqft
Price per Sqft $370
Subdivision Skyview Ranch
MLS® Listing ID A2019582
Sold Date 02/01/23
Style 2 Storey
Bedrooms 4
Full Baths 3
Half Baths 1
HOA Fees $6/ann
HOA Y/N 1
Originating Board Calgary
Year Built 2010
Annual Tax Amount $2,774
Tax Year 2022
Lot Size 3,175 Sqft
Acres 0.07
Property Description
1434 Sqft | 4-Bedrooms | 3.5-Bathrooms | Open Floor Plan | Main Level Laundry | Basement Suite(Illegal) | Separate Entrance | Basement Den | Large Deck | Double Detached Rear Garage. Welcome to this spacious 2010-built, 2-storey home with 2100 Sqft of developed living space on the main, upper and basement levels. Open the front door to a foyer with built-in bench & hook coat storage and views of the living room. The carpeted living room is both spacious and comfortable. The central kitchen features granite countertops, stainless steel appliances including a gas stove, ample cabinet storage and a kitchen island with barstool seating. The dining room at the rear overlooks the back deck. Off the dining room is the mudroom with closet laundry and the back door to the wooden deck and walkway to the double detached garage. The main level is complete with a 2pc bathroom. Upstairs holds 3-bedrooms, 2-full bathrooms and hall closet storage. The primary bedroom, largest of the 3 is partnered with a walk-in closet and private 4pc ensuite bathroom. The 2 additional bedrooms are a generous size, these share the main 4pc bathroom with a tub/shower combo and storage under the sink. Downstairs is a brand new basement suite(illegal) with a separate side entrance. The basement has 1 bedroom, a den, a kitchen and a multi-use rec room for living or dining. The basement is a generous size with an egress window and closet storage. The den can be used as your family needs! The kitchen is finished with cabinet storage above and below, a stainless steel electric stove and microwave hood fan. The 4pc bathroom has a deep tub/shower combo and single vanity with storage below. Outside the home is a large deck great for summer entertaining! The rear detached garage is easily accessed through the back lane and additional street parking is readily available too! Hurry and book a showing at this home today!
Location
Province AB
County Calgary
Area Cal Zone Ne
Zoning R-1N
Direction S
Rooms
Other Rooms 1
Basement Separate/Exterior Entry, Full, Suite
Interior
Interior Features Bookcases, Breakfast Bar, Granite Counters, Kitchen Island, Open Floorplan, Separate Entrance, Walk-In Closet(s)
Heating High Efficiency, Electric, Forced Air, Natural Gas
Cooling None
Flooring Carpet, Hardwood
Fireplaces Type None
Appliance Dishwasher, Dryer, Garage Control(s), Gas Stove, Microwave Hood Fan, Refrigerator, Washer
Laundry Main Level
Exterior
Parking Features Alley Access, Double Garage Detached, On Street, Secured
Garage Spaces 4.0
Garage Description Alley Access, Double Garage Detached, On Street, Secured
Fence None
Community Features Park, Schools Nearby, Playground, Shopping Nearby
Amenities Available None
Roof Type Asphalt Shingle
Porch Deck
Exposure S
Total Parking Spaces 4
Building
Lot Description Back Lane, Low Maintenance Landscape
Foundation Poured Concrete
Architectural Style 2 Storey
Level or Stories Two
Structure Type Vinyl Siding,Wood Frame
Others
Restrictions None Known
Tax ID 76788000
Ownership Private
Read Less



