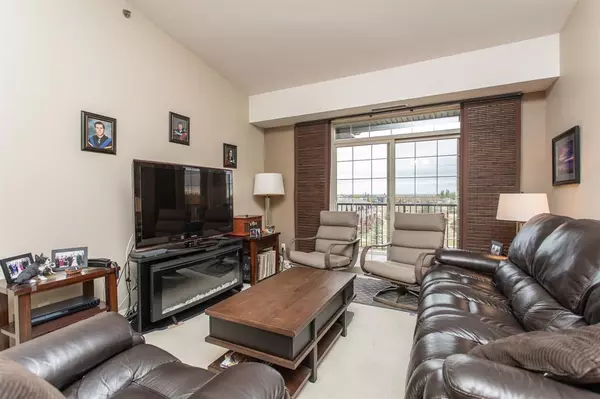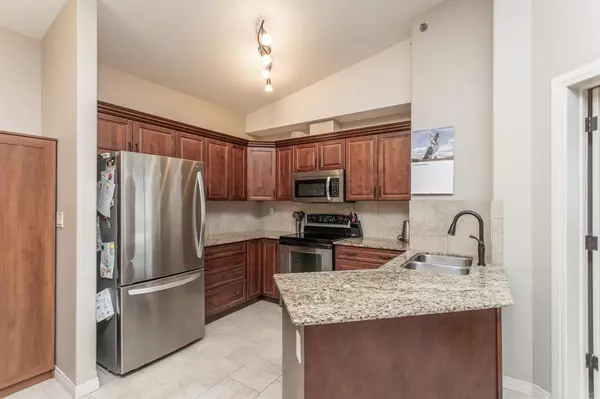For more information regarding the value of a property, please contact us for a free consultation.
69 Ironstone DR #405 Red Deer, AB T4R 0J8
Want to know what your home might be worth? Contact us for a FREE valuation!

Our team is ready to help you sell your home for the highest possible price ASAP
Key Details
Sold Price $215,900
Property Type Condo
Sub Type Apartment
Listing Status Sold
Purchase Type For Sale
Square Footage 927 sqft
Price per Sqft $232
Subdivision Ironstone
MLS® Listing ID A1259677
Sold Date 02/01/23
Style Apartment
Bedrooms 2
Full Baths 2
Condo Fees $401/mo
Originating Board Central Alberta
Year Built 2007
Annual Tax Amount $2,085
Tax Year 2022
Property Description
Well-kept TOP FLOOR UNIT FACING WEST with BEST VIEW IN THE BUILDING! On a clear day you can see the mountains. Open concept floor plan, with vaulted ceilings. In unit laundry. 2 Bedrooms. The primary bedroom has an ensuite bathroom with a walk-in shower. Other upgrades include tile flooring, granite counter tops, stainless steel appliances and designer window coverings. Covered deck with gas line for BBQ. TWO PARKING SPACES are included! One underground parking space, and one above ground! Also, there is central air conditioning and a storage cage in the underground parkade. Not many condos out there like this one! Pets allowed with restrictions. Condo fee is $383 which includes heat, water/sewer, professional management, reserve fund contributions, exterior maintenance, building maintenance, and garbage removal. This building is conveniently located nearby Oxbow dog park, Save-on, Starbucks, restaurants & more!
Location
Province AB
County Red Deer
Zoning R3
Direction W
Rooms
Other Rooms 1
Interior
Interior Features Open Floorplan, Vaulted Ceiling(s), Walk-In Closet(s)
Heating Forced Air, Natural Gas
Cooling Central Air
Flooring Carpet, Tile
Appliance Dishwasher, Microwave, Refrigerator, Stove(s), Washer/Dryer Stacked, Window Coverings
Laundry In Unit
Exterior
Parking Features Assigned, Concrete Driveway, Secured, Stall, Underground
Garage Description Assigned, Concrete Driveway, Secured, Stall, Underground
Community Features Schools Nearby, Shopping Nearby
Amenities Available Elevator(s), Parking
Roof Type Asphalt Shingle
Porch Balcony(s)
Exposure W
Total Parking Spaces 2
Building
Lot Description Standard Shaped Lot, Views
Story 4
Foundation Poured Concrete
Architectural Style Apartment
Level or Stories Single Level Unit
Structure Type Stucco,Wood Frame
Others
HOA Fee Include Common Area Maintenance,Heat,Insurance,Parking,Professional Management,Reserve Fund Contributions,Sewer,Snow Removal,Trash,Water
Restrictions Pet Restrictions or Board approval Required
Tax ID 75166972
Ownership Private
Pets Allowed Restrictions
Read Less



