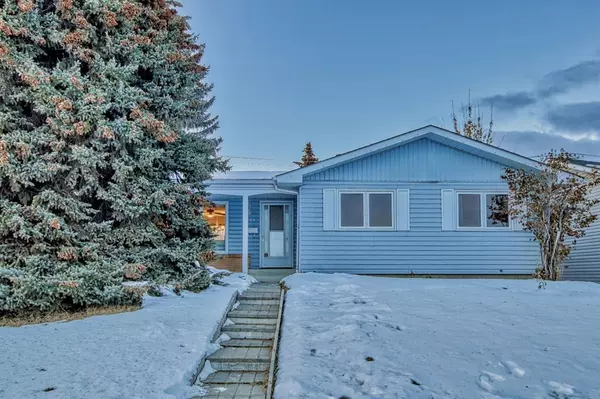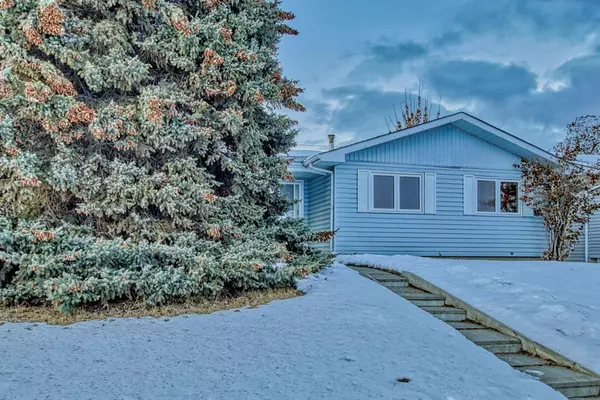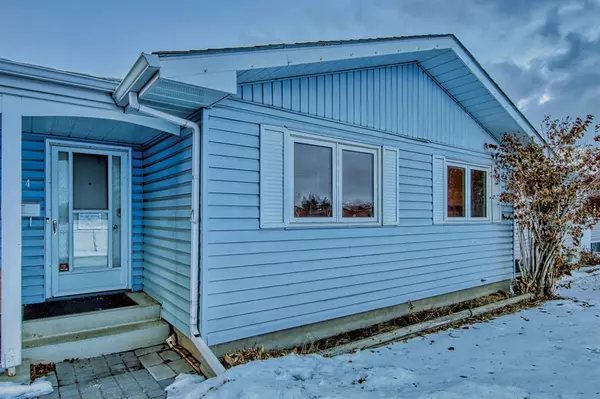For more information regarding the value of a property, please contact us for a free consultation.
744 Mapleton DR SE Calgary, AB T2J1S3
Want to know what your home might be worth? Contact us for a FREE valuation!

Our team is ready to help you sell your home for the highest possible price ASAP
Key Details
Sold Price $515,000
Property Type Single Family Home
Sub Type Detached
Listing Status Sold
Purchase Type For Sale
Square Footage 1,142 sqft
Price per Sqft $450
Subdivision Maple Ridge
MLS® Listing ID A2012390
Sold Date 02/01/23
Style Bungalow
Bedrooms 4
Full Baths 1
Half Baths 1
Originating Board Calgary
Year Built 1966
Annual Tax Amount $3,384
Tax Year 2021
Lot Size 6,597 Sqft
Acres 0.15
Lot Dimensions 18.29 x 33.52
Property Description
Don't miss this opportunity to own an updated 3 +1 bedroom bungalow across from a school! With gorgeous oak hardwood floors, a bright living and dining room, and a renovated kitchen with custom-built cabinets and stainless steel fridge. The main floor can be renovated to an open-concept floor plan. The updated 4-piece bathroom comes with a granite vanity countertop, soaker tub and a large shower. The primary bedroom features an oversized walk-in closet and a fully updated ensuite. The basement development includes new carpet, rough-in for a 4-piece bath and tons of storage! All the windows have been updated, and the house has been newly painted throughout. The private backyard boasts an oversized (25 ft 3 inches by 21 ft and 3 inches) double garage, and a huge RV parking with easy back access. The patio is fully covered with a BBQ gas hook-up. Contact your favorite realtor today to schedule a showing on this hidden gem
Location
Province AB
County Calgary
Area Cal Zone S
Zoning R-C1
Direction S
Rooms
Other Rooms 1
Basement Full, Partially Finished
Interior
Interior Features Bar, Bathroom Rough-in, Ceiling Fan(s), Separate Entrance, Storage
Heating Forced Air, Natural Gas
Cooling None
Flooring Carpet, Hardwood, Linoleum
Fireplaces Number 1
Fireplaces Type Basement, Brick Facing, Electric
Appliance Dishwasher, Electric Cooktop, Garage Control(s), Oven-Built-In, Range, Refrigerator, Washer/Dryer, Window Coverings
Laundry In Basement
Exterior
Parking Features Additional Parking, Alley Access, Double Garage Detached, Garage Door Opener, Garage Faces Rear, RV Access/Parking
Garage Spaces 4.0
Garage Description Additional Parking, Alley Access, Double Garage Detached, Garage Door Opener, Garage Faces Rear, RV Access/Parking
Fence Fenced
Community Features Golf, Park, Schools Nearby, Playground, Sidewalks, Street Lights, Shopping Nearby
Roof Type Asphalt Shingle
Porch Patio
Lot Frontage 60.01
Exposure S
Total Parking Spaces 4
Building
Lot Description Back Lane, Back Yard, Landscaped, Private, Rectangular Lot
Foundation Poured Concrete
Architectural Style Bungalow
Level or Stories One
Structure Type Brick,Vinyl Siding,Wood Frame
Others
Restrictions None Known
Tax ID 76606696
Ownership Private
Read Less



