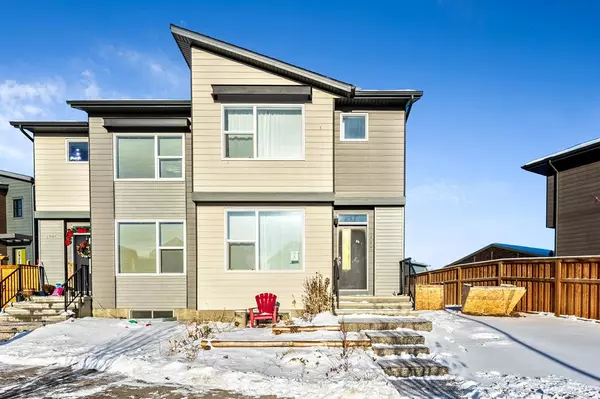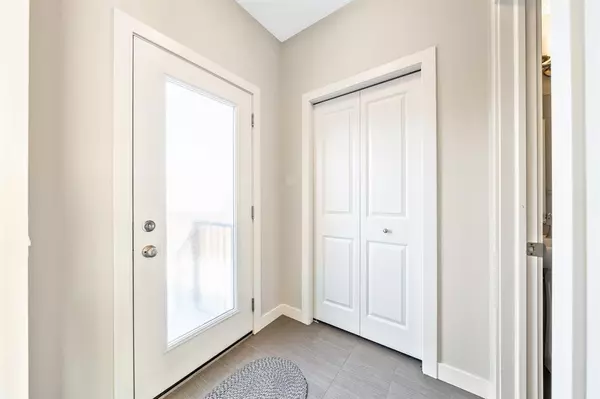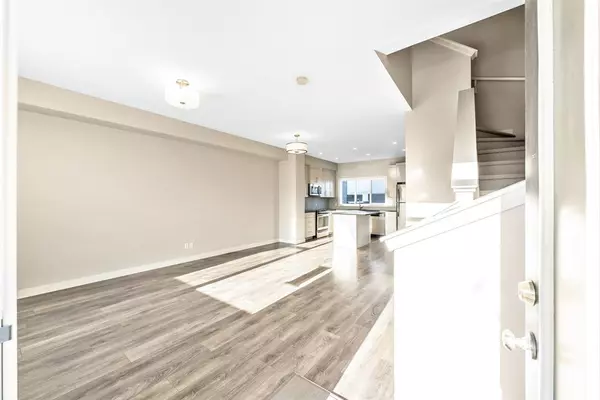For more information regarding the value of a property, please contact us for a free consultation.
1347 Walden DR SE Calgary, AB T2X 2H6
Want to know what your home might be worth? Contact us for a FREE valuation!

Our team is ready to help you sell your home for the highest possible price ASAP
Key Details
Sold Price $461,088
Property Type Single Family Home
Sub Type Semi Detached (Half Duplex)
Listing Status Sold
Purchase Type For Sale
Square Footage 1,105 sqft
Price per Sqft $417
Subdivision Walden
MLS® Listing ID A2014741
Sold Date 01/31/23
Style 2 Storey,Side by Side
Bedrooms 3
Full Baths 2
Half Baths 1
Originating Board Calgary
Year Built 2017
Annual Tax Amount $2,591
Tax Year 2022
Lot Size 3,196 Sqft
Acres 0.07
Property Description
Welcome home to your beautiful 3 BEDROOM 2 and a Half BATHROOM home located in the desirable community of Walden. Enter the home and be greeted with 9' ceilings and stunning laminate floors. A large bright window brings in tons of natural light into your open concept space and allows access to your living space and kitchen which features STAINLESS STEEL APPLIANCES, Centre Island, QUARTZ Countertops, pantry and lots of cupboard and counter space. A 2 pce bathroom is tucked away along with access to your private backyard and 2 car Detached garage. Head upstairs where you will find 3 good sized bedrooms including your primary suite with 4 pce ensuite and walk in closet. An additional 4 pce bathroom can also be found on this level. Your basement is open and waiting for your imagination. Outside your front landscaping includes irrigation and the backyard space is perfect for enjoying a BBQ with family. Don't miss your chance to see this one today. You won't be disappointed.
Location
Province AB
County Calgary
Area Cal Zone S
Zoning R-2M
Direction SW
Rooms
Other Rooms 1
Basement Full, Unfinished
Interior
Interior Features High Ceilings, Kitchen Island, Open Floorplan, Storage, Walk-In Closet(s)
Heating Forced Air, Natural Gas
Cooling None
Flooring Carpet, Ceramic Tile, Laminate
Appliance Dishwasher, Microwave, Refrigerator, Stove(s), Washer/Dryer Stacked
Laundry Laundry Room
Exterior
Parking Features Double Garage Detached
Garage Spaces 2.0
Garage Description Double Garage Detached
Fence Fenced
Community Features Schools Nearby, Playground, Sidewalks, Street Lights, Shopping Nearby
Roof Type Asphalt Shingle
Porch None
Lot Frontage 13.51
Exposure SW
Total Parking Spaces 4
Building
Lot Description Back Lane, Irregular Lot, Level
Foundation Poured Concrete
Architectural Style 2 Storey, Side by Side
Level or Stories Two
Structure Type Composite Siding,Stone,Wood Frame
Others
Restrictions None Known
Tax ID 76435641
Ownership Judicial Sale
Read Less



