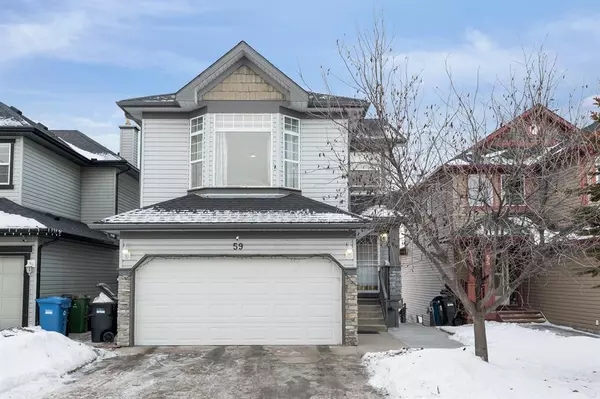For more information regarding the value of a property, please contact us for a free consultation.
59 Tarington GDNS NE Calgary, AB T3J 4N2
Want to know what your home might be worth? Contact us for a FREE valuation!

Our team is ready to help you sell your home for the highest possible price ASAP
Key Details
Sold Price $583,000
Property Type Single Family Home
Sub Type Detached
Listing Status Sold
Purchase Type For Sale
Square Footage 1,649 sqft
Price per Sqft $353
Subdivision Taradale
MLS® Listing ID A2017133
Sold Date 01/31/23
Style 2 Storey
Bedrooms 4
Full Baths 3
Half Baths 1
Originating Board Calgary
Year Built 2001
Annual Tax Amount $3,456
Tax Year 2022
Lot Size 3,595 Sqft
Acres 0.08
Property Description
GORGEOUS HOME , PERFECT LOCATION, Welcome to this tastefully renovated walkout home backing on to a huge park with tremendous views . As you enter the house you are welcomed by the open floor plan, huge living room with gas fire place and park views . Big kitchen with huge island , and nice size dining area with views ,and the big deck is perfect to enjoy the summer BBQ'S ,Half bath and main floor laundry completes this level , as you walk up the stairs a huge bonus room welcomes you with high ceiling and huge windows for ample day light, on the other side of the stairs, sits the master big enough to accommodate the king bedroom suite, and spa like en suite bath with jetted tub and separate shower , views from the master will mesmerize you, other two good size bedrooms with nice views and a full bath completes the upstairs, The cherry on the cake is walkout one bedroom suite (illegal ) with covered patio to enjoy the outdoors, with easy access through pored concrete stairs all the way from front to back. very private yet so close to all amenities ,like schools, shopping, and all major roads.
Location
Province AB
County Calgary
Area Cal Zone Ne
Zoning R-1N
Direction NE
Rooms
Other Rooms 1
Basement Separate/Exterior Entry, Suite, Walk-Out
Interior
Interior Features Granite Counters, Jetted Tub, No Animal Home, No Smoking Home, Open Floorplan, Separate Entrance
Heating Fireplace(s), Forced Air
Cooling None
Flooring Carpet, Vinyl
Fireplaces Number 1
Fireplaces Type Gas
Appliance Dishwasher, Dryer, Electric Stove, Range Hood, Refrigerator, Washer, Window Coverings
Laundry Laundry Room, Main Level
Exterior
Parking Features Concrete Driveway, Double Garage Attached
Garage Spaces 2.0
Garage Description Concrete Driveway, Double Garage Attached
Fence Fenced
Community Features Park, Schools Nearby, Playground, Shopping Nearby
Roof Type Asphalt Shingle
Porch Deck, Patio
Lot Frontage 32.19
Exposure NE
Total Parking Spaces 4
Building
Lot Description Back Yard, Backs on to Park/Green Space
Foundation Poured Concrete
Architectural Style 2 Storey
Level or Stories Two
Structure Type Vinyl Siding,Wood Frame
Others
Restrictions None Known
Tax ID 76435409
Ownership Private
Read Less



