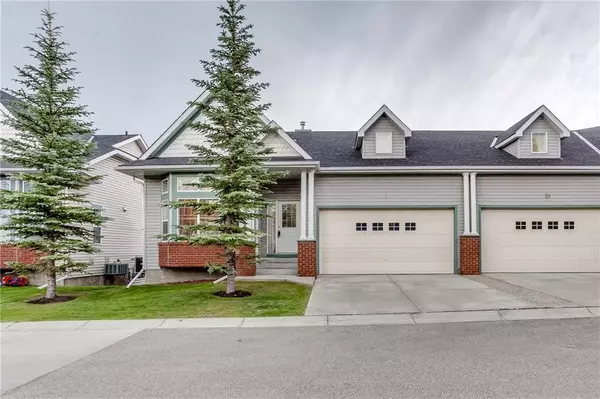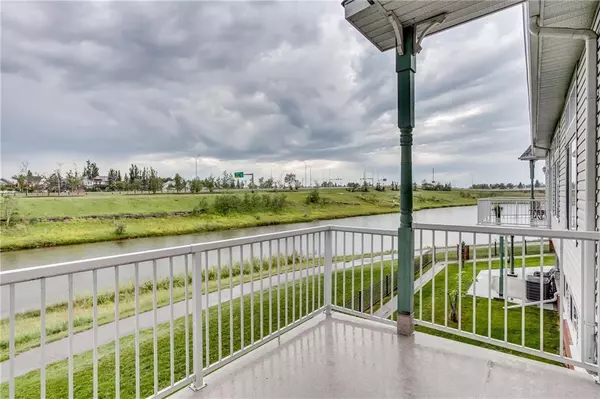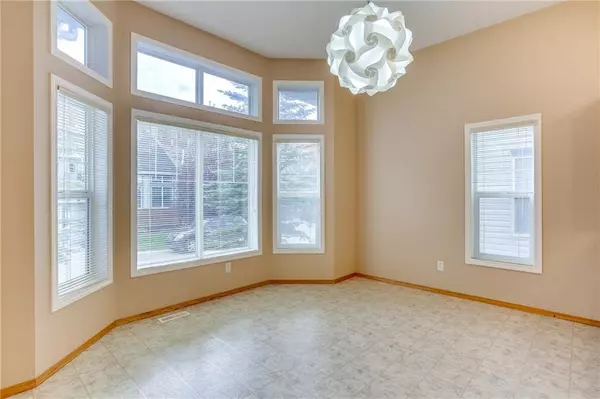For more information regarding the value of a property, please contact us for a free consultation.
61 Prestwick Pond TER SE Calgary, AB T2Z 3Z7
Want to know what your home might be worth? Contact us for a FREE valuation!

Our team is ready to help you sell your home for the highest possible price ASAP
Key Details
Sold Price $445,000
Property Type Townhouse
Sub Type Row/Townhouse
Listing Status Sold
Purchase Type For Sale
Square Footage 1,073 sqft
Price per Sqft $414
Subdivision Mckenzie Towne
MLS® Listing ID A2017335
Sold Date 01/30/23
Style Bungalow,Side by Side
Bedrooms 2
Full Baths 2
Half Baths 1
Condo Fees $515
HOA Fees $18/ann
HOA Y/N 1
Originating Board Calgary
Year Built 2003
Annual Tax Amount $2,688
Tax Year 2022
Lot Size 3,476 Sqft
Acres 0.08
Property Description
This stunning walkout bungalow is located in the desirable Calendonia on the Waterfront community and offers breathtaking views of Prestwick pond. The main level features a spacious kitchen with a cozy eating area, breakfast bar as well as a grand living room with tinted windows and a balcony to enjoy evening sunsets. The main level also includes a laundry room and a luxurious master suite with a walk-in closet and a full ensuite bathroom. The fully finished walkout basement provides additional living space, including a family room, recreation room, bedroom and full bathroom. This end-unit home also includes a double front drive garage, air conditioning, and a patio. Located on a quiet street, this home is just a short distance from all the conveniences Mackenzie Town offers. Don't miss out on this excellent value!
Location
Province AB
County Calgary
Area Cal Zone Se
Zoning M-2
Direction N
Rooms
Basement Finished, Walk-Out
Interior
Interior Features High Ceilings, Kitchen Island, Soaking Tub, Storage, Walk-In Closet(s)
Heating Forced Air
Cooling Central Air
Flooring Carpet, Linoleum
Appliance Central Air Conditioner, Dishwasher, Electric Stove, Garage Control(s), Range Hood, Refrigerator, Washer/Dryer, Water Softener, Window Coverings
Laundry Main Level
Exterior
Garage Double Garage Attached
Garage Spaces 2.0
Garage Description Double Garage Attached
Fence None
Community Features Golf, Lake, Park, Schools Nearby, Playground, Sidewalks, Street Lights, Shopping Nearby
Amenities Available Visitor Parking
Roof Type Asphalt Shingle
Porch Balcony(s)
Lot Frontage 43.08
Exposure N
Total Parking Spaces 4
Building
Lot Description Backs on to Park/Green Space, Creek/River/Stream/Pond, Views
Foundation Poured Concrete
Architectural Style Bungalow, Side by Side
Level or Stories One
Structure Type Brick,Vinyl Siding,Wood Frame
Others
HOA Fee Include Amenities of HOA/Condo,Common Area Maintenance,Insurance,Maintenance Grounds,Parking,Professional Management,Reserve Fund Contributions,Snow Removal,Trash
Restrictions Pet Restrictions or Board approval Required
Ownership Private
Pets Description Yes
Read Less
GET MORE INFORMATION




