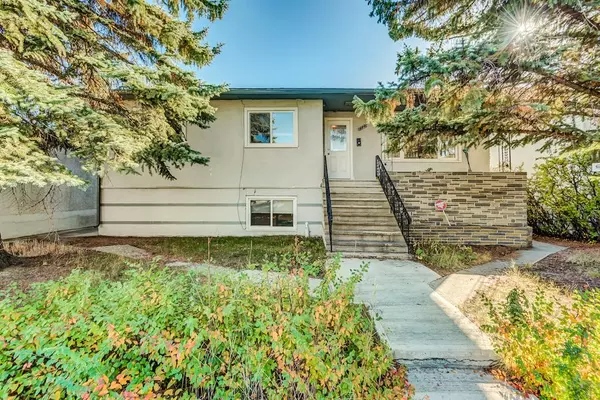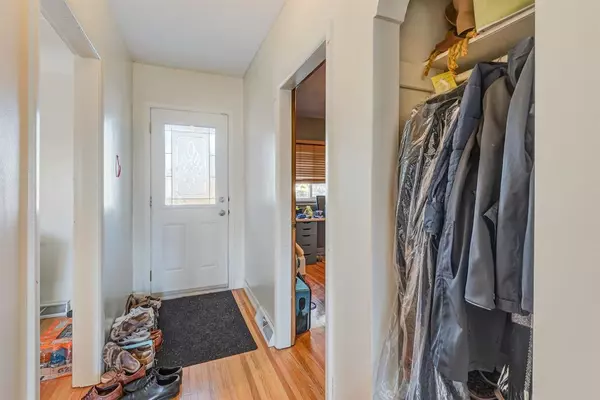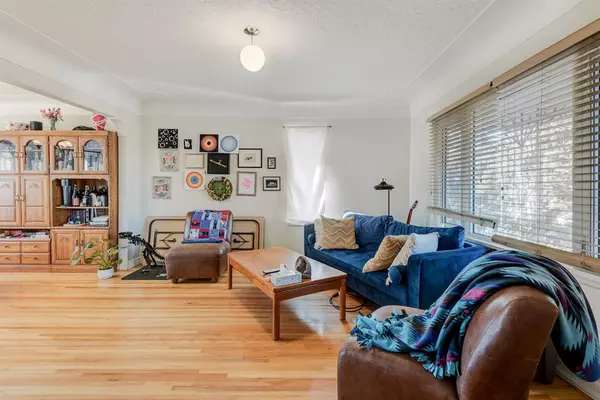For more information regarding the value of a property, please contact us for a free consultation.
1131 8 AVE NE Calgary, AB T2E 0S7
Want to know what your home might be worth? Contact us for a FREE valuation!

Our team is ready to help you sell your home for the highest possible price ASAP
Key Details
Sold Price $520,000
Property Type Single Family Home
Sub Type Detached
Listing Status Sold
Purchase Type For Sale
Square Footage 1,127 sqft
Price per Sqft $461
Subdivision Renfrew
MLS® Listing ID A2006630
Sold Date 01/30/23
Style Bungalow
Bedrooms 5
Full Baths 2
Originating Board Calgary
Year Built 1953
Annual Tax Amount $3,492
Tax Year 2022
Lot Size 5,952 Sqft
Acres 0.14
Property Description
Spacious raised bungalow located in Calgary's popular Renfrew neighborhood! With over 2100 sq. ft. of developed living space, 3 bedrooms up and 2 bedrooms down within the illegal suite, this is a FANTASTIC holding property. Hardwood flooring throughout the main level with an abundance of natural light thanks to the large windows and full glass patio doors. The newly updated white glass to ceiling kitchen cabinets and quartz counter tops create a warm and inviting atmosphere. 3 substantially sized bedrooms, a 4-piece bathroom and open living room dining room area complete the main level. The illegal suite in the basement offers a large family room, 2 bedrooms, a 4-piece bathroom, kitchen and a shared laundry room. This wonderful property is located close to a ton of amenities including U of C, SAIT, Aquatic & Rec center, restaurants, shopping, schools, parks and only minutes to downtown and the bow river!
Location
Province AB
County Calgary
Area Cal Zone Cc
Zoning R-C2
Direction N
Rooms
Basement Finished, Full
Interior
Interior Features See Remarks
Heating Forced Air, Natural Gas
Cooling None
Flooring Ceramic Tile, Hardwood, Linoleum
Appliance Dishwasher, Dryer, Electric Stove, Garage Control(s), Oven, Refrigerator, Washer, Window Coverings
Laundry In Basement
Exterior
Parking Features Double Garage Detached
Garage Spaces 2.0
Garage Description Double Garage Detached
Fence None
Community Features Park, Schools Nearby, Playground, Sidewalks, Street Lights, Shopping Nearby
Roof Type Asphalt Shingle
Porch Balcony(s)
Lot Frontage 48.83
Total Parking Spaces 2
Building
Lot Description Back Lane, Back Yard, Triangular Lot, Corner Lot, Level
Foundation Poured Concrete
Architectural Style Bungalow
Level or Stories One
Structure Type Stucco,Wood Frame
Others
Restrictions None Known
Tax ID 76700750
Ownership Private
Read Less



