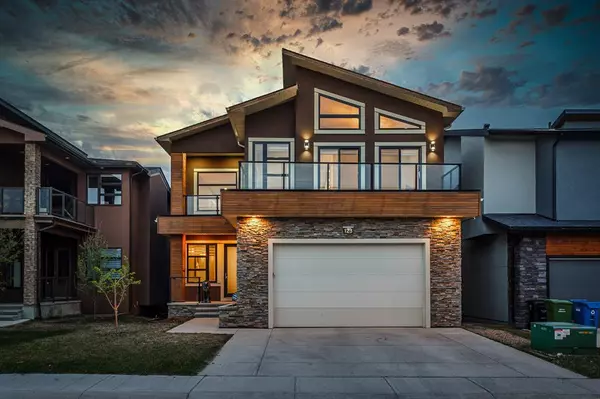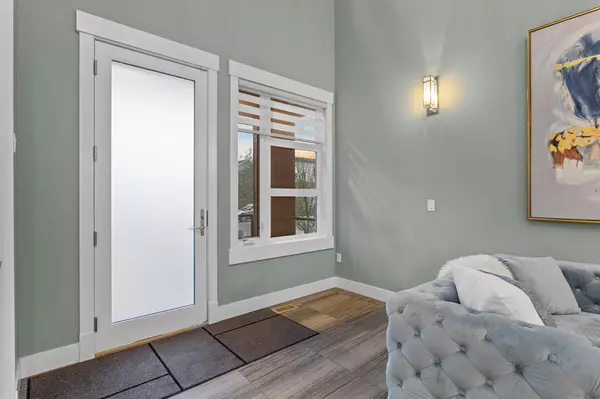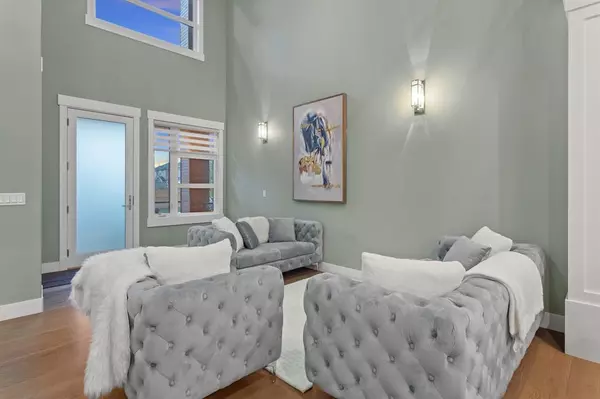For more information regarding the value of a property, please contact us for a free consultation.
123 Aspen Summit VW SW Calgary, AB T3H 0V8
Want to know what your home might be worth? Contact us for a FREE valuation!

Our team is ready to help you sell your home for the highest possible price ASAP
Key Details
Sold Price $1,361,000
Property Type Single Family Home
Sub Type Detached
Listing Status Sold
Purchase Type For Sale
Square Footage 3,277 sqft
Price per Sqft $415
Subdivision Aspen Woods
MLS® Listing ID A2021209
Sold Date 01/30/23
Style 2 Storey
Bedrooms 4
Full Baths 3
Half Baths 1
HOA Fees $20/ann
HOA Y/N 1
Originating Board Calgary
Year Built 2014
Annual Tax Amount $8,436
Tax Year 2022
Lot Size 4,809 Sqft
Acres 0.11
Property Description
REVAMPED!!! Immaculate 4 bed south-facing walkout basement home with present-day grand design & finishing. With 4 balconies, you never have to leave the house to be and feel outside. A grand open-to-above foyer welcomes you into gleaming engineered hardwood throughout the main level. 2 dining rooms, main one framed by coffered ceilings and ideally positioned creating separation from the sun-drenched living room with custom built-ins, staircase and gas fireplace. Show-stopper kitchen finished with glossy cabinets, overflowing storage, gas range and all high-end stainless-steel appliances centered by a massive island. Main floor offers a private office, half bath and mudroom. Upper floor showcases a loft style bonus foyer overlooking main foyer. Breath taking south-facing master retreat offers vaulted ceiling, private balcony, spa-like 5-piece ensuite with steam shower and large walk-in closet. Bonus room has large windows showing great city view and creates access to 2 other large balconies. Finished basement offers 4th bedroom, another 4-piece bathroom, large recreation room, wet bar and dedicated theater room. THIS COULD BE YOUR PERFECT STAYCATION!!! Book to view now!
Location
Province AB
County Calgary
Area Cal Zone W
Zoning R-1
Direction N
Rooms
Other Rooms 1
Basement Finished, Walk-Out
Interior
Interior Features Bar, Bookcases, Built-in Features, Chandelier, Closet Organizers, Double Vanity, French Door, High Ceilings, Jetted Tub, Kitchen Island, Low Flow Plumbing Fixtures, No Animal Home, No Smoking Home, Open Floorplan, Separate Entrance, Storage, Vaulted Ceiling(s), Walk-In Closet(s), Wet Bar, Wired for Sound
Heating Forced Air
Cooling Central Air
Flooring Carpet, Ceramic Tile, Hardwood
Fireplaces Number 1
Fireplaces Type Gas, Living Room
Appliance Dishwasher, Dryer, Garage Control(s), Garburator, Gas Cooktop, Microwave Hood Fan, Oven-Built-In, Refrigerator, Washer, Wine Refrigerator
Laundry Upper Level
Exterior
Parking Features Double Garage Attached
Garage Spaces 2.0
Garage Description Double Garage Attached
Fence Fenced
Community Features Golf, Park, Schools Nearby, Playground, Sidewalks, Street Lights, Tennis Court(s), Shopping Nearby
Amenities Available None
Roof Type Asphalt Shingle
Porch Balcony(s), Deck, Glass Enclosed, Patio, Rear Porch, Terrace
Lot Frontage 41.93
Total Parking Spaces 4
Building
Lot Description Rectangular Lot
Foundation Poured Concrete
Architectural Style 2 Storey
Level or Stories Two
Structure Type Stone,Stucco,Wood Frame
Others
Restrictions None Known
Tax ID 76793892
Ownership Private,REALTOR®/Seller; Realtor Has Interest
Read Less



