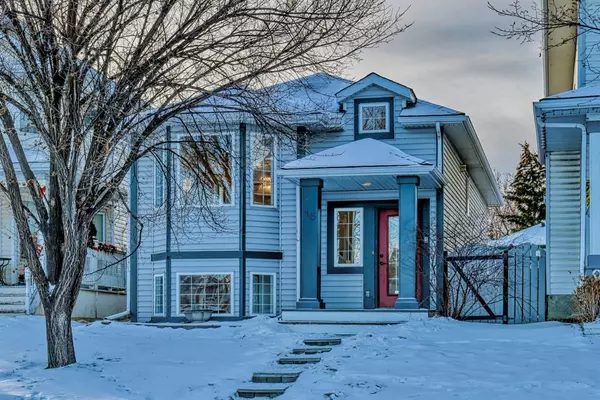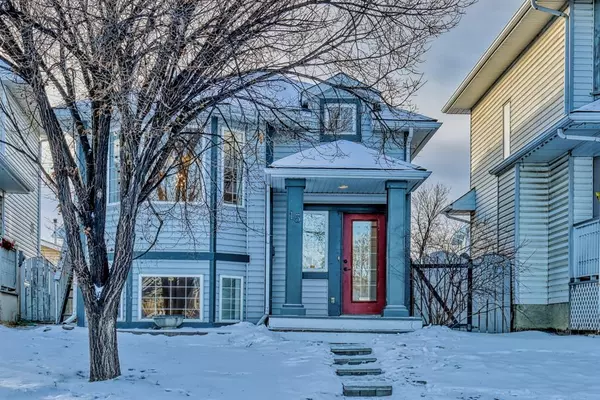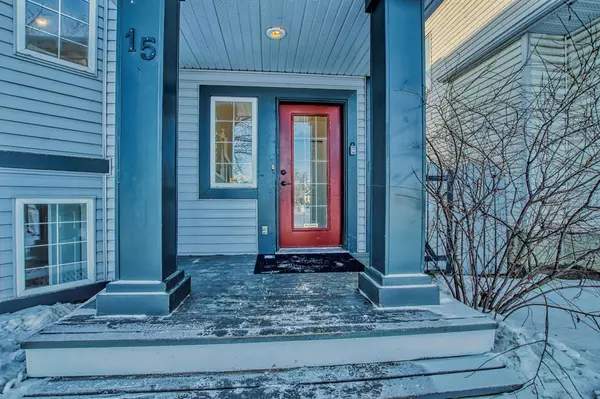For more information regarding the value of a property, please contact us for a free consultation.
15 Martinglen Close NE Calgary, AB T3J 3N2
Want to know what your home might be worth? Contact us for a FREE valuation!

Our team is ready to help you sell your home for the highest possible price ASAP
Key Details
Sold Price $483,500
Property Type Single Family Home
Sub Type Detached
Listing Status Sold
Purchase Type For Sale
Square Footage 1,043 sqft
Price per Sqft $463
Subdivision Martindale
MLS® Listing ID A2016939
Sold Date 01/29/23
Style Bi-Level
Bedrooms 4
Full Baths 2
Originating Board Calgary
Year Built 1995
Annual Tax Amount $2,616
Tax Year 2022
Lot Size 3,541 Sqft
Acres 0.08
Property Description
| FULLY RENOVATED | 4 BED + 2 BATH | 1,043 SQFT | ILLEGAL SUIT | DETACHED DOUBLE GARAGE | Located in the desirable community of Martindale, this house is located in a family friendly neighborhood directly across from an open playground and green space. This home was fully renovated in a modern style fitting for 2023, refinished with luxurious materials. The elegant presence of this home is instantly exemplified by the stunning curb appeal, combined with classic at home look. The breathtaking facade is further amplified by local greenery, walkways, and playgrounds. The striking and unique layout/design of this home is demonstrated instantly upon entry, where you are greeted by a high ceiling and beautiful vinyl staircase. The main living space features that same beautiful vinyl flooring along with an electronic fireplace. A seamless transition occurs between the main living area and the kitchen and dinning area. The dazzling kitchen features a brand NEW upgraded stainless-steel appliances including a built-in oven and cooktop. The kitchen transitions into the dinning area with unbounded potential and a beautifully unique lighting fixture. The master bedroom consists of a walk-in closet and a fully finished 4-piece bathroom just outside the doorway. The main floor also includes an additional bedroom. The luxurious basement illegal suit consists of another kitchen with all NEW appliances, a large recreation area, a full 4-piece bathroom, a large laundry room, and 2 bedrooms. The exterior of this house has also been given a brand new roof along with a new siding for the detached garage. This is the perfect home for both family's and investors as it has been laid out in a ideal manner for a future rental property.
Location
Province AB
County Calgary
Area Cal Zone Ne
Zoning R-C1N
Direction NE
Rooms
Basement Finished, Full, Suite
Interior
Interior Features Built-in Features, High Ceilings
Heating Forced Air
Cooling None
Flooring Vinyl
Fireplaces Number 1
Fireplaces Type Electric
Appliance Bar Fridge, Convection Oven, Dishwasher, Dryer, Electric Stove, Garage Control(s), Microwave, Oven, Refrigerator, Washer/Dryer
Laundry Lower Level, Main Level
Exterior
Parking Features Double Garage Detached
Garage Spaces 2.0
Garage Description Double Garage Detached
Fence Partial
Community Features Park, Schools Nearby, Playground, Sidewalks, Street Lights, Shopping Nearby
Roof Type Asphalt Shingle
Porch Deck
Lot Frontage 27.56
Total Parking Spaces 6
Building
Lot Description Back Yard, Few Trees, Lawn
Foundation Poured Concrete
Architectural Style Bi-Level
Level or Stories Bi-Level
Structure Type Other
Others
Restrictions Airspace Restriction,Utility Right Of Way
Tax ID 76393121
Ownership Private
Read Less



