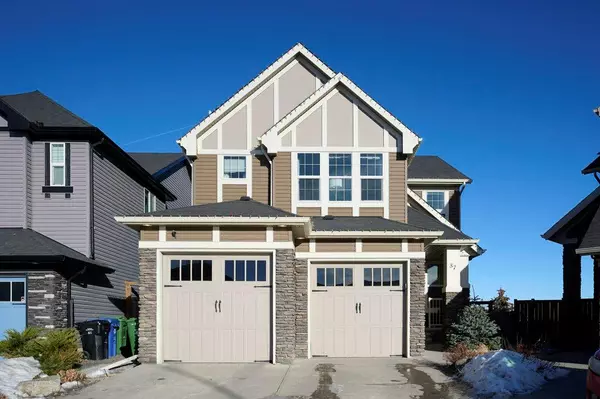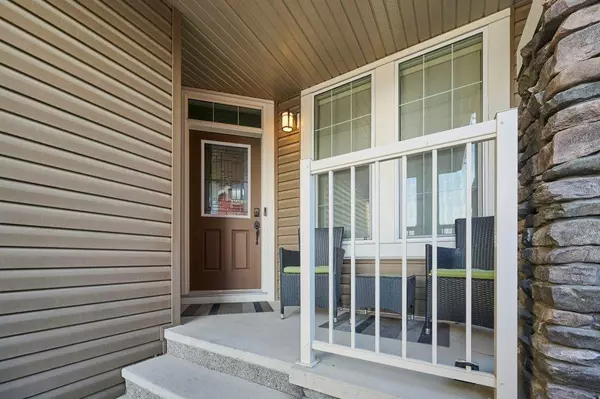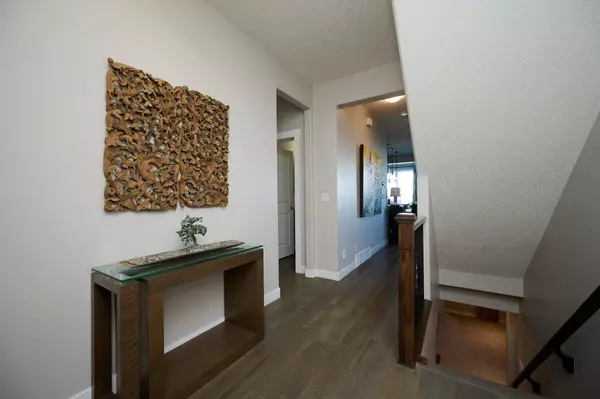For more information regarding the value of a property, please contact us for a free consultation.
57 Cougar Ridge CV SW Calgary, AB T3H 0S5
Want to know what your home might be worth? Contact us for a FREE valuation!

Our team is ready to help you sell your home for the highest possible price ASAP
Key Details
Sold Price $1,015,000
Property Type Single Family Home
Sub Type Detached
Listing Status Sold
Purchase Type For Sale
Square Footage 2,604 sqft
Price per Sqft $389
Subdivision Cougar Ridge
MLS® Listing ID A2018839
Sold Date 01/29/23
Style 2 Storey
Bedrooms 4
Full Baths 3
Half Baths 1
Originating Board Calgary
Year Built 2011
Annual Tax Amount $6,420
Tax Year 2022
Lot Size 7,793 Sqft
Acres 0.18
Property Description
Executive custom built two-storey, air-conditioned home with fully developed walkout basement located on a pie shaped lot in show home condition. City and river valley views, backs on to Canada Olympic park, 180° views. Located in a cul-de-sac. Very bright and open plan with 9 foot ceilings on the main floor and in the basement, extensive upgrades and built-ins throughout. Total of five bedroom, main floor office, bonus room and four bathrooms. Two fireplaces, main floor flex room ideal for an office with built-ins with a double sided fireplace. Gourmet kitchen with a huge centre island with granite countertops and stainless steel appliances, including a warming tray. Open to a large dining area and spacious great room with gas a fireplace. French doors leading out from the dining area to a large deck with gas line for barbeque with spectacular views. Walk-through pantry leading into mud room with built-ins. Two piece powder room. Staircase leads upstairs to a large bonus room with built-ins. Huge primary room with a five piece spa-like ensuite with large soaker tub and double sinks, with a large walk-in with California closet built-ins. Two other good size bedrooms with a four piece main bathroom. Second-floor laundry room. Gorgeous developed walk-out basement with an office/library with built-ins. Open to a large family room and media room with gas fireplace. Two other good size bedrooms, four piece main bathroom, Navien tankless hot water system. Spectacular landscaped yard with hot tub, built-in fireplace, ceiling heater, landscaped yard with lights, no maintenance garden, huge shed. Must see to appreciate the beautiful days and nights of enjoyment. Double attached garage, finished by Premier garage, and is heated with built-ins and epoxy flooring (man cave!). Quiet location, close to schools, amenities and minutes to downtown. Excellent family home. Exceptional value!
Location
Province AB
County Calgary
Area Cal Zone W
Zoning R-1
Direction S
Rooms
Other Rooms 1
Basement Finished, Full
Interior
Interior Features Bookcases, Built-in Features, Ceiling Fan(s), Central Vacuum, Closet Organizers, Double Vanity, Granite Counters, High Ceilings, Kitchen Island, No Smoking Home, Open Floorplan, Pantry, Soaking Tub, Tankless Hot Water, Walk-In Closet(s), Wired for Data, Wired for Sound
Heating Fireplace(s), Forced Air, Natural Gas
Cooling Central Air
Flooring Carpet, Ceramic Tile, Hardwood
Fireplaces Number 2
Fireplaces Type Basement, Gas, Living Room
Appliance Dishwasher, Garage Control(s), Garburator, Refrigerator, Washer/Dryer, Water Softener, Window Coverings
Laundry Electric Dryer Hookup, Laundry Room, Upper Level, Washer Hookup
Exterior
Parking Features Double Garage Attached
Garage Spaces 1.0
Garage Description Double Garage Attached
Fence Fenced
Community Features None
Roof Type Asphalt Shingle
Porch Deck, Front Porch, Patio, See Remarks
Lot Frontage 20.9
Total Parking Spaces 2
Building
Lot Description Back Yard, Dog Run Fenced In, Front Yard, Gentle Sloping, Landscaped, Street Lighting, Underground Sprinklers, Yard Lights, Pie Shaped Lot, Private, Sloped, Views
Foundation Poured Concrete
Architectural Style 2 Storey
Level or Stories Two
Structure Type Wood Frame
Others
Restrictions None Known
Tax ID 76767937
Ownership Private
Read Less



