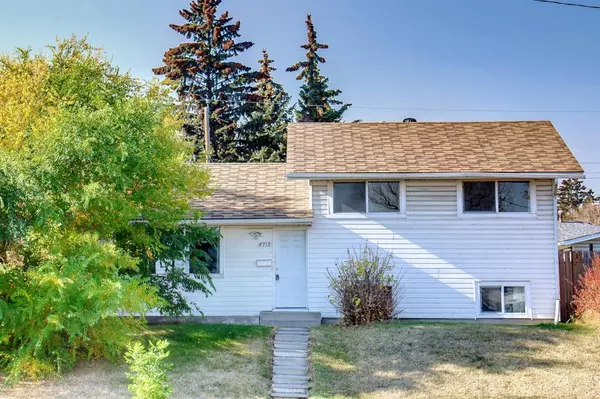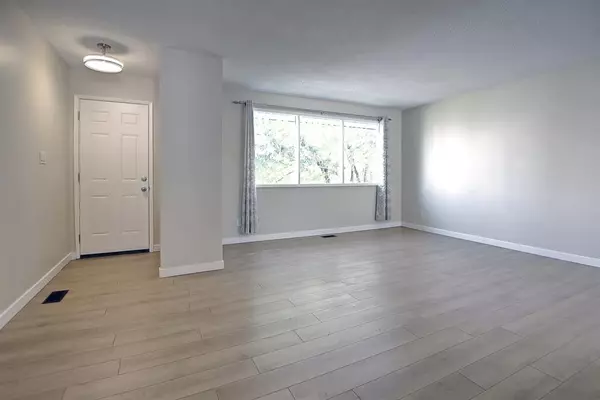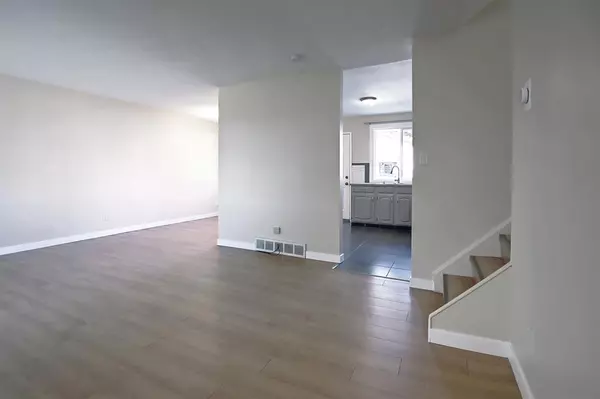For more information regarding the value of a property, please contact us for a free consultation.
4715 Edmonton TRL NE Calgary, AB T2E 3V7
Want to know what your home might be worth? Contact us for a FREE valuation!

Our team is ready to help you sell your home for the highest possible price ASAP
Key Details
Sold Price $427,300
Property Type Single Family Home
Sub Type Detached
Listing Status Sold
Purchase Type For Sale
Square Footage 1,040 sqft
Price per Sqft $410
Subdivision Greenview
MLS® Listing ID A2007419
Sold Date 01/29/23
Style 3 Level Split
Bedrooms 4
Full Baths 2
Originating Board Calgary
Year Built 1961
Annual Tax Amount $2,709
Tax Year 2022
Lot Size 5,403 Sqft
Acres 0.12
Property Description
Welcome home to this sunny 3-level split house! Great opportunity for a home buyer or investor! This four-bedroom inner-city house features three bedrooms with hardwood floors on the upper level. All the other rooms are updated with German laminated flooring. A very bright kitchen and a spacious living room on the main floor. A renovated mother-in-law one-bedroom with a full kitchen and a full bath on the lower level. It is perfect for an extended family. An oversized double detached insulated garage in a huge west-facing backyard. A double open gate on the backyard fence allows RV parking in the yard. The backyard has a fire pit, and it is perfect for your summertime marshmallow roasting. All the windows, siding, facia, soffit, high-efficient furnace, and plumbing have been installed and updated in the past few years. This house is also freshly painted. This centrally located house is within walking distance of the elementary and high school (AP Program). Only a few steps away from public transit, shops, restaurants, and parks. It has quick access to downtown, Deerfoot Trail, and the airport. Ideal for a home business. The house is vacant and move-in ready. Book a showing today!
Location
Province AB
County Calgary
Area Cal Zone Cc
Zoning R-C2
Direction E
Rooms
Basement Finished, Full
Interior
Interior Features No Animal Home, No Smoking Home
Heating Forced Air
Cooling None
Flooring Laminate, Tile
Appliance Dryer, Garage Control(s), Range Hood, Refrigerator, Stove(s), Washer, Window Coverings
Laundry In Basement
Exterior
Parking Features Double Garage Detached
Garage Spaces 2.0
Garage Description Double Garage Detached
Fence Fenced
Community Features Schools Nearby, Playground, Shopping Nearby
Roof Type Asphalt Shingle
Porch Deck
Lot Frontage 51.05
Total Parking Spaces 2
Building
Lot Description Back Lane, Irregular Lot
Foundation Poured Concrete
Architectural Style 3 Level Split
Level or Stories 3 Level Split
Structure Type Vinyl Siding,Wood Frame
Others
Restrictions Airspace Restriction,Encroachment
Tax ID 76338904
Ownership Private
Read Less



