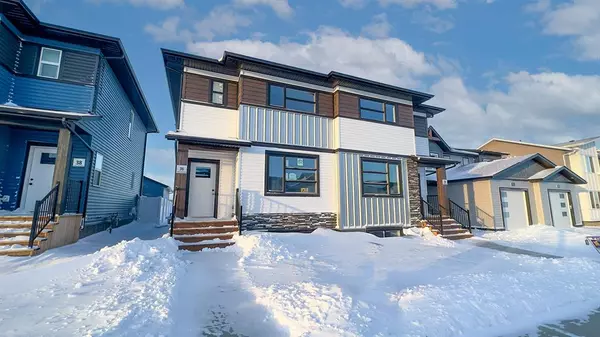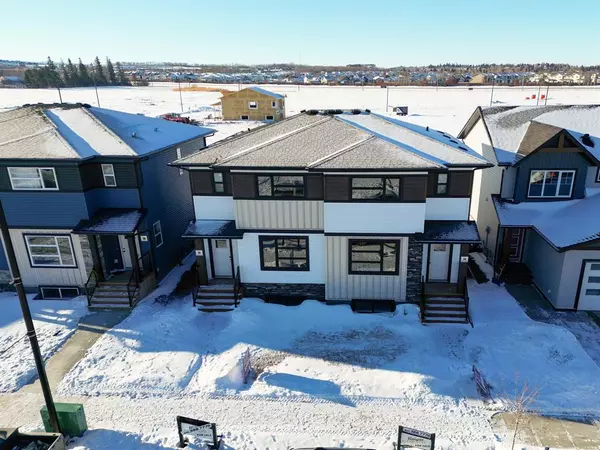For more information regarding the value of a property, please contact us for a free consultation.
36 Iron Gate BLVD Sylvan Lake, AB T4S 0T6
Want to know what your home might be worth? Contact us for a FREE valuation!

Our team is ready to help you sell your home for the highest possible price ASAP
Key Details
Sold Price $361,191
Property Type Single Family Home
Sub Type Semi Detached (Half Duplex)
Listing Status Sold
Purchase Type For Sale
Square Footage 1,271 sqft
Price per Sqft $284
Subdivision Iron Gate
MLS® Listing ID A2017956
Sold Date 01/29/23
Style 2 Storey,Side by Side
Bedrooms 3
Full Baths 2
Half Baths 1
Originating Board Central Alberta
Year Built 2022
Tax Year 2023
Lot Size 2,880 Sqft
Acres 0.07
Property Description
IMMEDIATE POSSESSION AVAILABLE. Brand new stylish 3 bedroom 3 bathroom 1/2 duplex located in new and exciting Iron Gate subdivision. Great location with easy highway access and close proximity to all amenities including a brand new 7-11/liquor store/Burger Parlour and Dominos pizza just a short walk. The main floor has a great open kitchen/living room/dining room layout all finished in vinyl plank flooring. The kitchen has a centre island, pantry and comes with stainless steel stove, fridge, dishwasher .The rear deck and 2 piece bathroom are conveniently located near the rear entry off the kitchen. Upstairs you will find a good size master bedroom with a 4 piece ensuite and a large walk in closet with built in MDF shelving. The balance of the upper floor consists on an additional two bedrooms, a 4 piece bathroom and an essential upper floor laundry (complete with washer/dryer). Roughed in central vac also included. Enjoy the piece of mind when you buy brand new and the benefits of this energy efficient home with 10 year new home warranty. The seller will develop the basement if you desire for $25,000 to make this a 4 bedroom 4 bathroom home (see photos for plan). Revenue buyers, the other side is also for sale if you want to buy the whole duplex ( MLS#A2016979) . PLENTY OF ROOM TO BUILD A GARAGE IN THE REAR. GST is included in the price with rebate to the builder. "NEW HOME ADVANTAGE"-10 YEAR NEW HOME WARRANTY, ENERGY EFFICIENT HOME WITH HRV AND SPRAY FOAM INSULATION, HIGH EFFICIENCY APPLIANCES, ZERO MAINTENACE EXTERIOR-NEW SAVES MONEY!
Location
Province AB
County Red Deer County
Zoning R5A
Direction E
Rooms
Basement Full, Unfinished
Interior
Interior Features Bathroom Rough-in, Closet Organizers, Kitchen Island, No Animal Home, No Smoking Home, Open Floorplan, Walk-In Closet(s)
Heating High Efficiency, Forced Air, Natural Gas
Cooling None
Flooring Carpet, Vinyl
Appliance Dishwasher, Electric Stove, Range Hood, Refrigerator, Washer/Dryer
Laundry Electric Dryer Hookup, Laundry Room, Upper Level, Washer Hookup
Exterior
Garage Off Street, Parking Pad
Garage Description Off Street, Parking Pad
Fence None
Community Features Lake, Other, Shopping Nearby
Utilities Available Electricity Connected, Natural Gas Connected, Sewer Connected, Water Connected
Roof Type Asphalt Shingle
Porch Deck
Lot Frontage 24.42
Exposure W
Total Parking Spaces 2
Building
Lot Description Back Lane
Foundation Poured Concrete
Architectural Style 2 Storey, Side by Side
Level or Stories Two
Structure Type Concrete,Stone,Vinyl Siding,Wood Frame
New Construction 1
Others
Restrictions None Known
Tax ID 57330219
Ownership Private
Read Less
GET MORE INFORMATION




