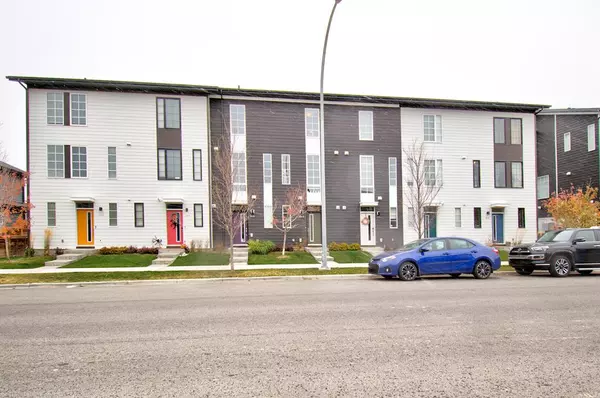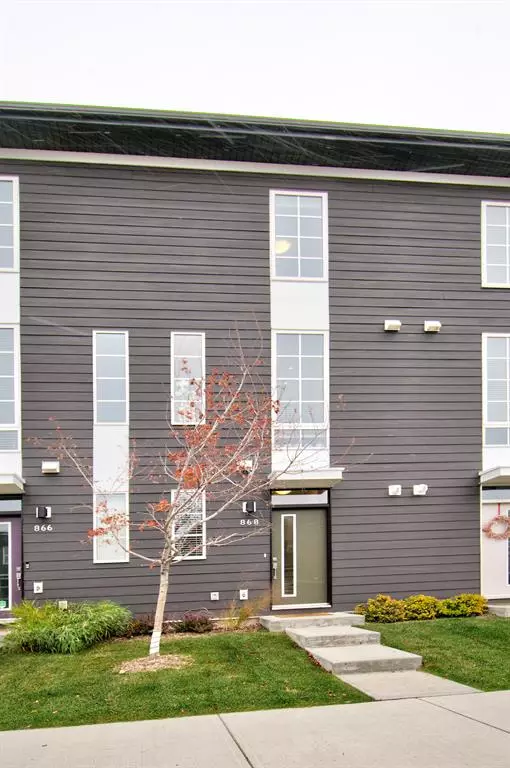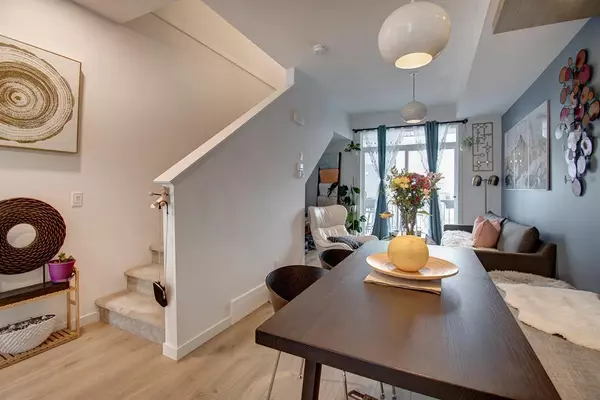For more information regarding the value of a property, please contact us for a free consultation.
868 Walgrove BLVD SE Calgary, AB T2X 4C2
Want to know what your home might be worth? Contact us for a FREE valuation!

Our team is ready to help you sell your home for the highest possible price ASAP
Key Details
Sold Price $325,000
Property Type Townhouse
Sub Type Row/Townhouse
Listing Status Sold
Purchase Type For Sale
Square Footage 904 sqft
Price per Sqft $359
Subdivision Walden
MLS® Listing ID A2010574
Sold Date 01/29/23
Style 3 Storey,Side by Side
Bedrooms 2
Full Baths 2
Condo Fees $156
Originating Board Calgary
Year Built 2020
Annual Tax Amount $1,536
Tax Year 2022
Lot Size 1.000 Acres
Acres 1.0
Property Description
Reduced 10 k for Quick Sale now !!! Holland Park – townhome development by award winning Excel Homes in Walden w/easy access to schools, parks/green space, shopping amenities. Complex is inspired w/contemporary European influences that must be seen. Incredibly upgraded w/designer palates, tones & features, at no extra cost. Complex boasts community park, attached garages & full width balconies. This unit offers an open main floor plan, west exposure & single attached garage. Delivered in an open plan, this home offers 904 sqft with 2 bedrooms (master suite offers private ensuite w/floating vanity). 2Baths , Chef quality kitchen w/hi end SS appliances, island, Eng. stone countertops & loads of cabinets. Large dining nook & adjacent family room. USB ports in kitchen island – 9' knockdown ceilings – laminate & tile floors. & upgraded SS appliances (incl washer/dryer) Immediate possession available. Short walk to new shopping centre w/many amenities. Further upgrades incl tile at entry & 2 baths. Floating ensuite vanity & 5' shower w/matching tile surround. Black Barcelona door hardware, Black Delta faucets & fixtures. 7' island w/pendant lighting. 9' knockdown ceilings. 2nd storey laundry room. Lock & leave living w/snow removal & lawn maintenance & Comprehensive New Home Warranty Program Included
Directions: Head east on 210 Avenue off Macleod Trail S. Turn left onto Walgrove Blvd.
Location
Province AB
County Calgary
Area Cal Zone S
Zoning R-GM
Direction W
Rooms
Basement None
Interior
Interior Features No Animal Home, No Smoking Home, Open Floorplan, See Remarks
Heating Forced Air, Natural Gas
Cooling None
Flooring Carpet, Ceramic Tile, Laminate, Tile
Appliance Dishwasher, Dryer, Electric Stove, Microwave Hood Fan, Refrigerator, Washer/Dryer Stacked, Window Coverings
Laundry In Unit
Exterior
Parking Features Additional Parking, Parking Pad, Single Garage Attached
Garage Spaces 2.0
Carport Spaces 1
Garage Description Additional Parking, Parking Pad, Single Garage Attached
Fence None
Community Features Park, Schools Nearby, Playground, Sidewalks
Utilities Available Cable Internet Access, Electricity Connected, Natural Gas Connected, Garbage Collection
Amenities Available Park, Parking, Playground
Roof Type Asphalt Shingle
Accessibility Accessible Entrance
Porch Balcony(s)
Lot Frontage 1.0
Exposure W
Total Parking Spaces 2
Building
Lot Description Back Lane, Front Yard, Landscaped
Foundation Poured Concrete
Water Public
Architectural Style 3 Storey, Side by Side
Level or Stories Three Or More
Structure Type Concrete,Vinyl Siding,Wood Frame
Others
HOA Fee Include Common Area Maintenance,Insurance,Professional Management,Snow Removal,Trash
Restrictions Pet Restrictions or Board approval Required
Tax ID 76600226
Ownership Private
Pets Allowed Restrictions
Read Less



