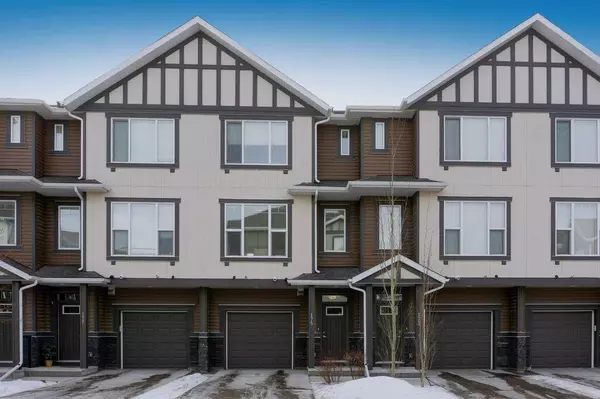For more information regarding the value of a property, please contact us for a free consultation.
175 New Brighton WALK SE Calgary, AB T2Z 5C7
Want to know what your home might be worth? Contact us for a FREE valuation!

Our team is ready to help you sell your home for the highest possible price ASAP
Key Details
Sold Price $365,000
Property Type Townhouse
Sub Type Row/Townhouse
Listing Status Sold
Purchase Type For Sale
Square Footage 1,091 sqft
Price per Sqft $334
Subdivision New Brighton
MLS® Listing ID A2020463
Sold Date 01/28/23
Style 3 Storey
Bedrooms 2
Full Baths 2
Half Baths 1
Condo Fees $243
HOA Fees $21/ann
HOA Y/N 1
Originating Board Calgary
Year Built 2014
Annual Tax Amount $2,019
Tax Year 2022
Lot Size 1,277 Sqft
Acres 0.03
Property Description
Welcome to this beautifully appointed Cedarglen townhome located close to New Brighton clubhouse, amenities, parks and schools. As you enter the home you are greeted by a large entryway that leads you upstairs to a stunning kitchen with marble white quartz countertops, large island, stainless steel appliances, custom cabinets with crown moulding and subway tile backsplash. A spacious nook can accomodate a large table and hutch if desired. The open concept living room includes a custom wall treatment and large windows that let in an abundance of natural light. The entire main level has engineered hardwood flooring throughout. Head upstairs to two primary bedrooms with each their own ensuites and walk-in closets. The home has a single attached garage and a concrete driveway for an additional vehicle. New Brighton is a highly sought after community with an athletic park that includes tennis, soccer, outdoor skating rink and community centre. Easy access to Stoney Trail or Deerfoot and minutes away from South Trail Crossing shops & restaurants.
Location
Province AB
County Calgary
Area Cal Zone Se
Zoning M-1 d75
Direction N
Rooms
Other Rooms 1
Basement None
Interior
Interior Features High Ceilings, Kitchen Island, No Animal Home, No Smoking Home, Pantry, Walk-In Closet(s)
Heating Forced Air, Natural Gas
Cooling None
Flooring Carpet, Ceramic Tile, Hardwood
Appliance Dishwasher, Electric Stove, Garage Control(s), Microwave Hood Fan, Refrigerator, Washer/Dryer Stacked, Window Coverings
Laundry In Unit, Upper Level
Exterior
Parking Features Driveway, Single Garage Attached
Garage Spaces 1.0
Garage Description Driveway, Single Garage Attached
Fence None
Community Features Clubhouse, Park, Schools Nearby, Playground, Shopping Nearby
Amenities Available Clubhouse, Picnic Area, Playground, Visitor Parking
Roof Type Asphalt Shingle
Porch Deck, Front Porch
Lot Frontage 21.57
Exposure N
Total Parking Spaces 1
Building
Lot Description Front Yard, Low Maintenance Landscape, Street Lighting, Underground Sprinklers
Foundation Poured Concrete
Architectural Style 3 Storey
Level or Stories Three Or More
Structure Type Concrete,Stone,Vinyl Siding,Wood Frame
Others
HOA Fee Include Common Area Maintenance,Insurance,Maintenance Grounds,Parking,Professional Management,Snow Removal
Restrictions Pet Restrictions or Board approval Required
Ownership Private
Pets Allowed Restrictions, Yes
Read Less



