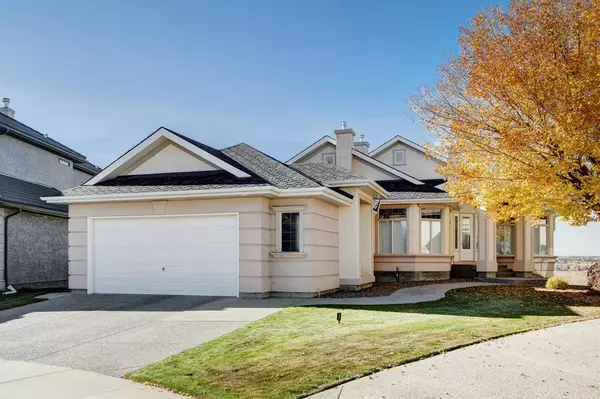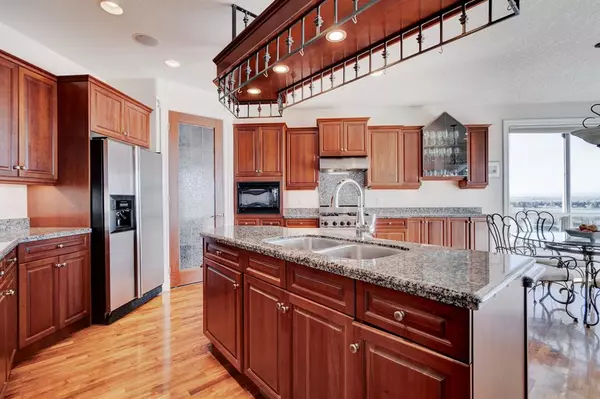For more information regarding the value of a property, please contact us for a free consultation.
145 Mt Douglas CIR SE Calgary, AB T2Z 3P2
Want to know what your home might be worth? Contact us for a FREE valuation!

Our team is ready to help you sell your home for the highest possible price ASAP
Key Details
Sold Price $1,200,000
Property Type Single Family Home
Sub Type Detached
Listing Status Sold
Purchase Type For Sale
Square Footage 1,887 sqft
Price per Sqft $635
Subdivision Mckenzie Lake
MLS® Listing ID A2007356
Sold Date 01/27/23
Style Bungalow
Bedrooms 3
Full Baths 2
Half Baths 1
Originating Board Calgary
Year Built 1998
Annual Tax Amount $8,007
Tax Year 2022
Lot Size 0.275 Acres
Acres 0.27
Property Description
Coveted by many enjoyed by few, beautiful 1887 Sq Ft 1+2-bedroom walkout bungalow baking onto Fish Creek Park. Leave the City at your front door and enjoy the Country all day long. Sweeping views of the Bow River Valley and Rocky Mountains. Open floor plan, Granit counters, Cherry cabinets, Walk through pantry, Walnut floors, New shingles(2021), New Furnaces(2021), New Air-conditioning(2021), New Dura Deck(2021) and much, much more…
Location
Province AB
County Calgary
Area Cal Zone Se
Zoning R-C1
Direction E
Rooms
Other Rooms 1
Basement Finished, Walk-Out
Interior
Interior Features Central Vacuum, French Door, High Ceilings, Jetted Tub, Kitchen Island, No Smoking Home, Open Floorplan, Pantry, Walk-In Closet(s)
Heating Forced Air, Natural Gas
Cooling Central Air
Flooring Carpet, Hardwood, Tile
Fireplaces Number 2
Fireplaces Type Den, Double Sided, Family Room, Gas, Great Room, Kitchen, Three-Sided
Appliance Gas Stove, Microwave, Refrigerator
Laundry Main Level
Exterior
Parking Features Aggregate, Double Garage Attached, Garage Door Opener, Oversized
Garage Spaces 2.0
Garage Description Aggregate, Double Garage Attached, Garage Door Opener, Oversized
Fence Fenced
Community Features Golf, Park, Schools Nearby, Playground, Sidewalks, Street Lights, Shopping Nearby
Roof Type Asphalt Shingle
Porch Balcony(s), Patio
Lot Frontage 24.38
Total Parking Spaces 4
Building
Lot Description Triangular Lot, Backs on to Park/Green Space, Creek/River/Stream/Pond, Cul-De-Sac, Environmental Reserve, Gentle Sloping, No Neighbours Behind, Views
Foundation Poured Concrete
Architectural Style Bungalow
Level or Stories One
Structure Type Stucco
Others
Restrictions None Known
Tax ID 76555793
Ownership Private
Read Less



