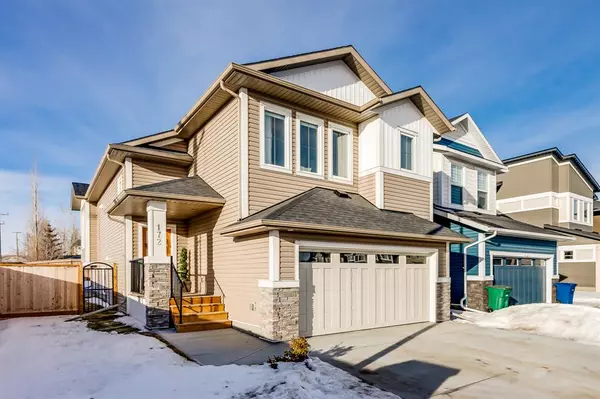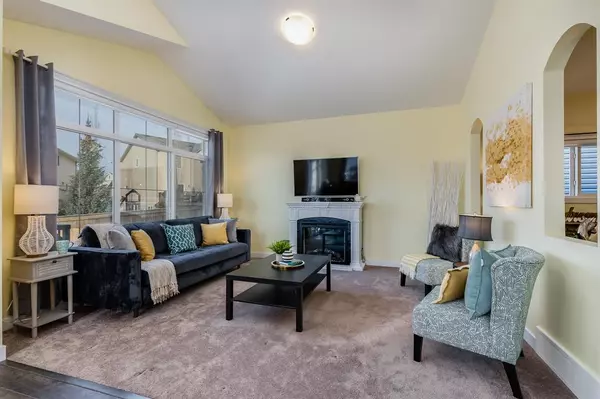For more information regarding the value of a property, please contact us for a free consultation.
172 Reunion LOOP NW Airdrie, AB T4B 4J7
Want to know what your home might be worth? Contact us for a FREE valuation!

Our team is ready to help you sell your home for the highest possible price ASAP
Key Details
Sold Price $540,000
Property Type Single Family Home
Sub Type Detached
Listing Status Sold
Purchase Type For Sale
Square Footage 1,411 sqft
Price per Sqft $382
Subdivision Reunion
MLS® Listing ID A2018056
Sold Date 01/27/23
Style 1 and Half Storey
Bedrooms 3
Full Baths 3
Originating Board Calgary
Year Built 2021
Annual Tax Amount $3,423
Tax Year 2022
Lot Size 4,514 Sqft
Acres 0.1
Property Description
Welcome to this bright and cheerful, fully developed and landscaped home in the family friendly community of Reunion. This modified bi-level home is sure to impress with the charming layout, and craftsmanship throughout the home. The 14 foot vaulted ceilings and beachy colours give this home an open and airy feel. The light-filled living room is warm and inviting, with lots of room and an easy room to furnish! Large diningarea to enjoy, as well as a large main floor office area. The sparkling white kitchen is equipped with stainless steel appliances, luxurious fixtures, walk in pantry, and an impressive kitchen island. The 4pc bath and bedroom complete the main floor. The primary suite offers an abundance of privacy being the only bedroom on the upper floor. Relax in remarkable 5pc ensuite with double sinks, separate shower, and oval soaking tub. Downstairs is again soaked in sunlight and has a sprawling layout perfect for making memories. There is a bedroom, 4pc bath, and a huge utility room for all your storage needs. A bonus is there is an area that can very easily be transformed into a 4th bedroom inthe basement. Don’t forget to check out the insulated double attached garage, look up to find additional and convenient storage shelving. Location, location, location this home is close to the pond, schools, shopping, golf, and more, making this a prized property! Don’t wait, this home will not last long. OPEN HOUSE EVERYDAY – CALL FOR TIMES.
Location
Province AB
County Airdrie
Zoning R1
Direction SE
Rooms
Basement Finished, Full
Interior
Interior Features Breakfast Bar, Closet Organizers, Double Vanity, French Door, High Ceilings, Kitchen Island, No Smoking Home, Open Floorplan, Pantry, Recessed Lighting, Soaking Tub, Stone Counters, Storage, Vaulted Ceiling(s), Walk-In Closet(s)
Heating Forced Air, Natural Gas
Cooling None
Flooring Carpet, Tile, Vinyl
Appliance Dishwasher, Garage Control(s), Microwave Hood Fan, Refrigerator, Stove(s), Washer/Dryer
Laundry Laundry Room, Lower Level
Exterior
Garage Double Garage Attached, Driveway
Garage Spaces 2.0
Garage Description Double Garage Attached, Driveway
Fence Fenced, Partial
Community Features Golf, Park, Schools Nearby, Playground, Sidewalks, Street Lights, Shopping Nearby
Roof Type Asphalt Shingle
Porch Deck
Lot Frontage 42.75
Parking Type Double Garage Attached, Driveway
Total Parking Spaces 4
Building
Lot Description Back Yard, Front Yard, Low Maintenance Landscape, Landscaped, Level, Private, Rectangular Lot
Foundation Poured Concrete
Architectural Style 1 and Half Storey
Level or Stories One and One Half
Structure Type Vinyl Siding,Wood Frame
Others
Restrictions Restrictive Covenant-Building Design/Size
Tax ID 78816263
Ownership Private
Read Less
GET MORE INFORMATION




