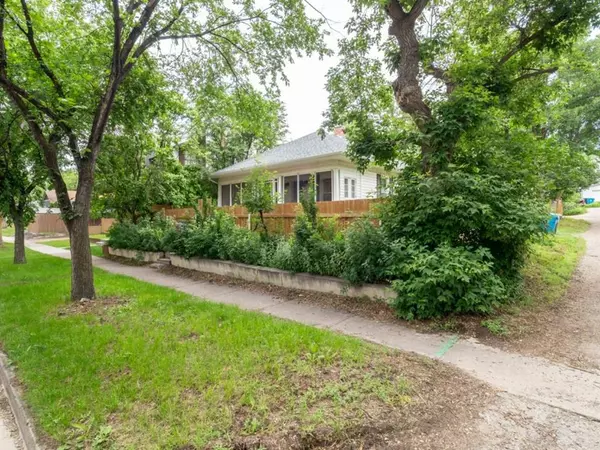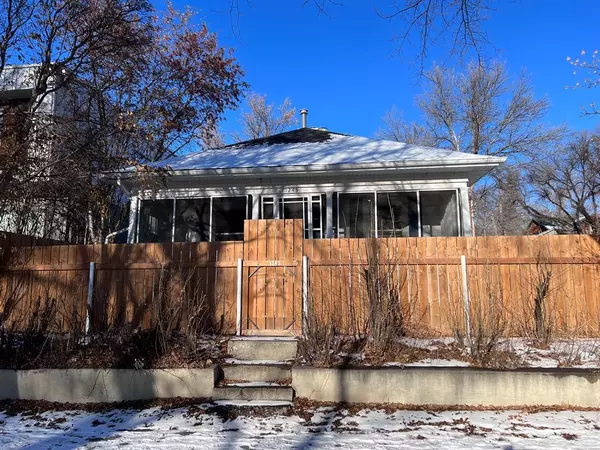For more information regarding the value of a property, please contact us for a free consultation.
1243 8 AVE S Lethbridge, AB T1J 1R2
Want to know what your home might be worth? Contact us for a FREE valuation!

Our team is ready to help you sell your home for the highest possible price ASAP
Key Details
Sold Price $210,000
Property Type Single Family Home
Sub Type Detached
Listing Status Sold
Purchase Type For Sale
Square Footage 842 sqft
Price per Sqft $249
Subdivision London Road
MLS® Listing ID A2013444
Sold Date 01/27/23
Style Bungalow
Bedrooms 2
Full Baths 1
Originating Board Lethbridge and District
Year Built 1920
Annual Tax Amount $2,301
Tax Year 2022
Lot Size 5,881 Sqft
Acres 0.14
Property Description
ARE YOU LOOKING FOR A STARTER HOME OR AN INVESTMENT PROPERTY ?. This is an amazing opportunity for you in the desirable London Road area. The kitchen is so modern and very European. The newer lighting and modern floor coverings add to a delightful experience. The living room is spacious and the original hardwood is well preserved. Two bedrooms on the main and an updated bathroom completes. The front screened porch could be fully enclosed for 3 season sunroom. Moving to the rear you will walk onto the large rear deck and view the massive rear yard. It is ready for xeriscaping,and easily transitions to grass and shrubs, whatever your preference. The canopy of trees are lovely.The lot size is 125 ft. deep so the options are multiple. A huge factor is the double rear parking off the side lane. This is appealing so you can park on your own property and enjoy the tree lined avenue in front. Or lots of room to build a double garage. The basement is not finished, but excellent for storage. Other important updates include New shingles[2015,] New hot water heater[2019] ,New bathroom [2018], New kitchen[2018],Real Property Report and Compliance [July 11/2022] and a security system paid until April 30/2023.[fully transferable] This home is chosen to MOVE YOU!!!
Location
Province AB
County Lethbridge
Zoning R-L[L]
Direction S
Rooms
Basement Full, Unfinished
Interior
Interior Features Crown Molding
Heating Forced Air
Cooling None
Flooring Hardwood, Wood
Appliance Dishwasher, Electric Range, Refrigerator, Washer/Dryer Stacked
Laundry Main Level
Exterior
Parking Features None
Garage Description None
Fence Fenced
Community Features Schools Nearby, Sidewalks, Street Lights, Shopping Nearby
Roof Type Asphalt Shingle
Porch Deck, Front Porch
Lot Frontage 50.0
Building
Lot Description Back Lane, Low Maintenance Landscape
Foundation Poured Concrete
Architectural Style Bungalow
Level or Stories One
Structure Type Wood Siding
Others
Restrictions None Known
Tax ID 75878512
Ownership Private
Read Less



