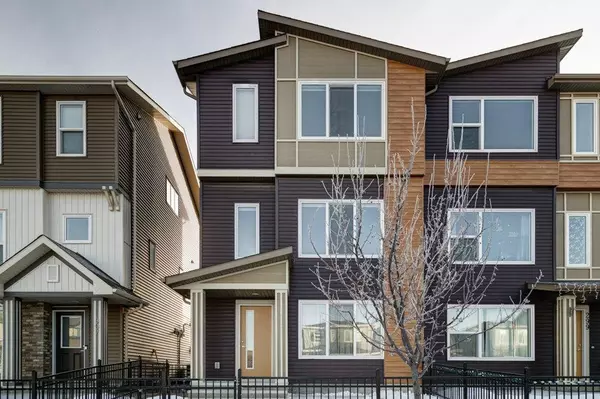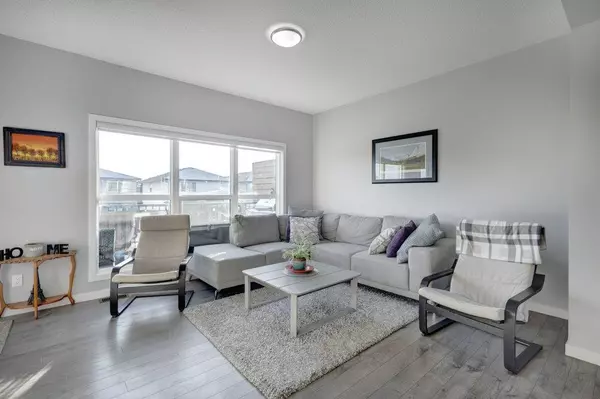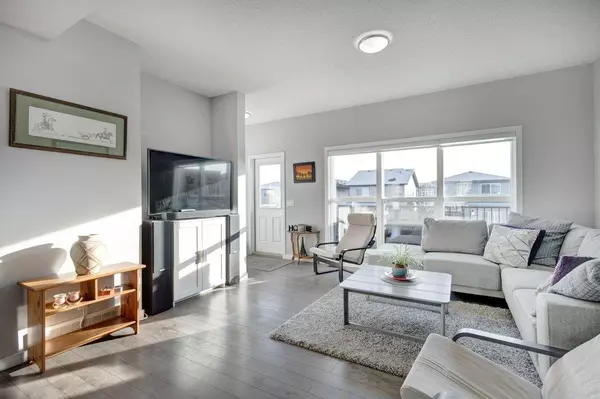For more information regarding the value of a property, please contact us for a free consultation.
303 Walgrove BLVD SE Calgary, AB T2X4C8
Want to know what your home might be worth? Contact us for a FREE valuation!

Our team is ready to help you sell your home for the highest possible price ASAP
Key Details
Sold Price $475,000
Property Type Single Family Home
Sub Type Semi Detached (Half Duplex)
Listing Status Sold
Purchase Type For Sale
Square Footage 1,522 sqft
Price per Sqft $312
Subdivision Walden
MLS® Listing ID A2018564
Sold Date 01/27/23
Style 3 Storey,Side by Side
Bedrooms 3
Full Baths 2
Half Baths 1
Originating Board Calgary
Year Built 2016
Annual Tax Amount $2,945
Tax Year 2022
Lot Size 2,744 Sqft
Acres 0.06
Property Description
Welcome to this beautifully maintained home located in the desirable community of Walden. This open concept home features large windows providing lots of natural light, a modern kitchen with Stainless steel appliances and stone countertops. 3 bedrooms located on the upper level along with upstairs laundry. Double car garage with an extension that can be used as additional garage space or converted into a room. Parks, open spaces, pathways, Traffic-calming devices that promote walking and biking. A naturalized wetland and clear-water pond are just a few of the features that make this community special and this a perfect home!
Location
Province AB
County Calgary
Area Cal Zone S
Zoning R-2M
Direction N
Rooms
Other Rooms 1
Basement None
Interior
Interior Features High Ceilings, Kitchen Island, Stone Counters, Walk-In Closet(s)
Heating Forced Air
Cooling None
Flooring Carpet, Ceramic Tile, Laminate, Vinyl
Appliance Dishwasher, Dryer, Garage Control(s), Gas Range, Microwave, Range Hood, Refrigerator, Washer
Laundry Upper Level
Exterior
Parking Features Side By Side, Tandem, Triple Garage Attached
Garage Spaces 2.0
Garage Description Side By Side, Tandem, Triple Garage Attached
Fence Fenced
Community Features Park, Schools Nearby, Playground, Sidewalks, Street Lights, Shopping Nearby
Roof Type Asphalt Shingle
Porch Deck
Lot Frontage 23.95
Exposure S
Total Parking Spaces 4
Building
Lot Description Back Lane, City Lot, Front Yard, Street Lighting, Paved
Foundation Poured Concrete
Architectural Style 3 Storey, Side by Side
Level or Stories Three Or More
Structure Type Vinyl Siding,Wood Frame
Others
Restrictions Restrictive Covenant-Building Design/Size
Tax ID 76670193
Ownership Private
Read Less



