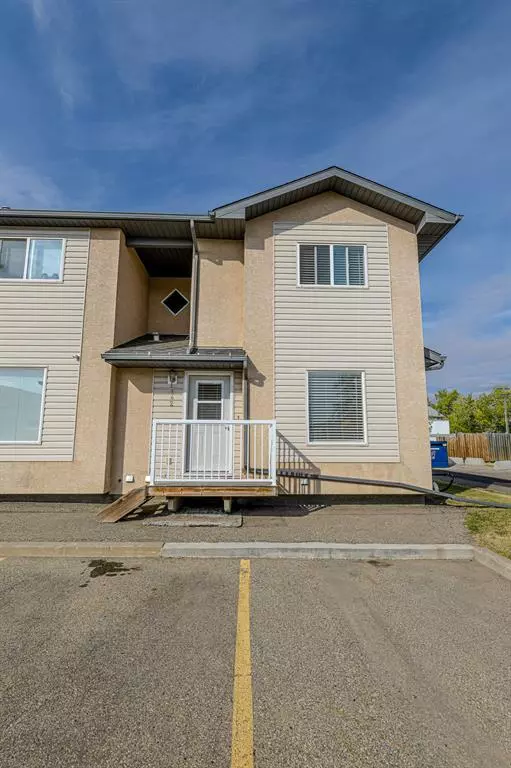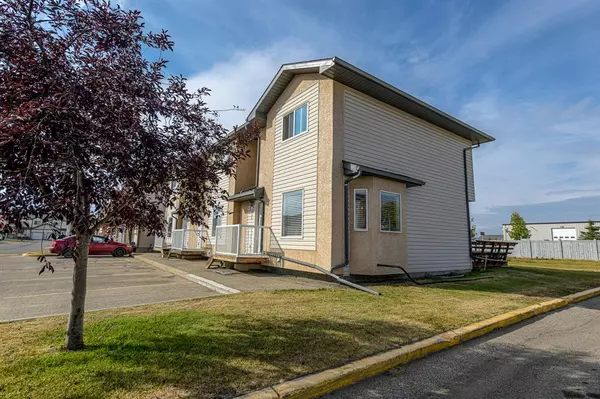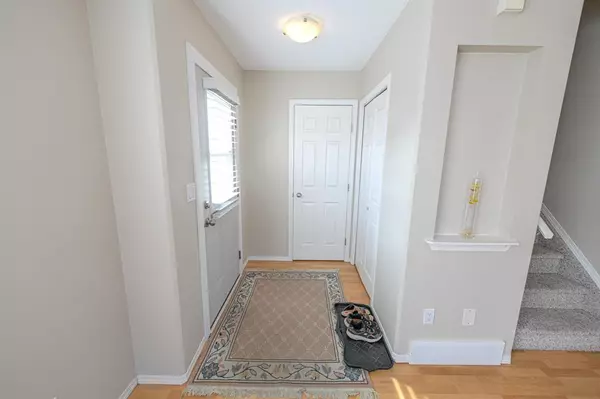For more information regarding the value of a property, please contact us for a free consultation.
10150 121 AVE #142 Grande Prairie, AB T8V 8H2
Want to know what your home might be worth? Contact us for a FREE valuation!

Our team is ready to help you sell your home for the highest possible price ASAP
Key Details
Sold Price $125,000
Property Type Townhouse
Sub Type Row/Townhouse
Listing Status Sold
Purchase Type For Sale
Square Footage 969 sqft
Price per Sqft $128
Subdivision Northridge
MLS® Listing ID A2002166
Sold Date 01/27/23
Style 2 Storey
Bedrooms 3
Full Baths 1
Half Baths 1
Condo Fees $378
Originating Board Grande Prairie
Year Built 2003
Annual Tax Amount $1,756
Tax Year 2022
Lot Size 2,434 Sqft
Acres 0.06
Property Description
Are you a first time buyer, an investor or just looking for a low maintenance home? This property is an excellent opportunity no matter what you are looking for! No rear neighbours, close to schools, shopping , restaurants and more, this little gem offers something for everyone! As you enter this condo you will immediately appreciate the open concept floor plan and loads of sunlight especially being it is an end unit, as it has an extra window in the living room area. The main floor has a spacious and bright kitchen area with ample counter/cabinet space, also a cozy living room area and 2 piece bath just off the entry door. On the upper floor you have a large primary bedroom, 2 more bedrooms and a 3 piece bath. Some extras in this lovely property are newer refrigerator and stove, a newer hot water tank, 2 parking stalls with visitor parking right across the lane out front. Do not miss out on this property, it will not last long! Call your realtor for a private showing today!
Location
Province AB
County Grande Prairie
Zoning RM
Direction S
Rooms
Basement Full, Unfinished
Interior
Interior Features No Animal Home, No Smoking Home, Open Floorplan
Heating Forced Air
Cooling None
Flooring Carpet, Laminate, Linoleum
Appliance Dishwasher, Refrigerator, Stove(s), Washer/Dryer, Window Coverings
Laundry In Basement
Exterior
Garage Assigned, Stall
Garage Description Assigned, Stall
Fence Partial
Community Features Schools Nearby, Street Lights, Shopping Nearby
Amenities Available Parking, Trash, Visitor Parking
Roof Type Asphalt Shingle
Porch Deck
Lot Frontage 29.53
Exposure S
Total Parking Spaces 2
Building
Lot Description Back Yard, Backs on to Park/Green Space, Lawn, Landscaped
Foundation Poured Concrete
Architectural Style 2 Storey
Level or Stories Two
Structure Type Vinyl Siding
Others
HOA Fee Include Maintenance Grounds,Parking,Professional Management,Reserve Fund Contributions,Sewer,Snow Removal,Trash,Water
Restrictions None Known
Tax ID 75831144
Ownership Private
Pets Description Restrictions, Yes
Read Less
GET MORE INFORMATION




