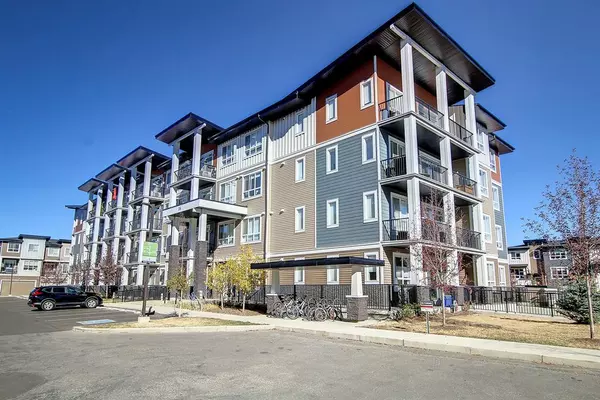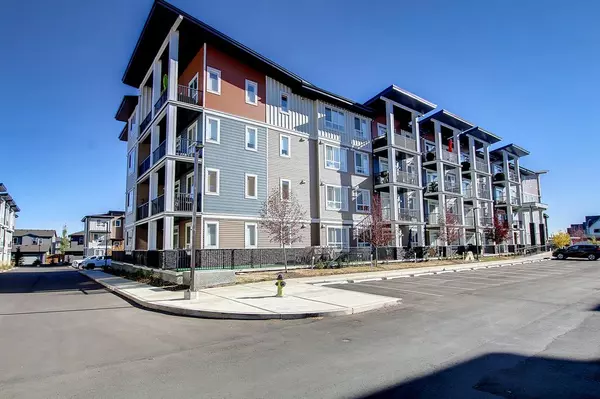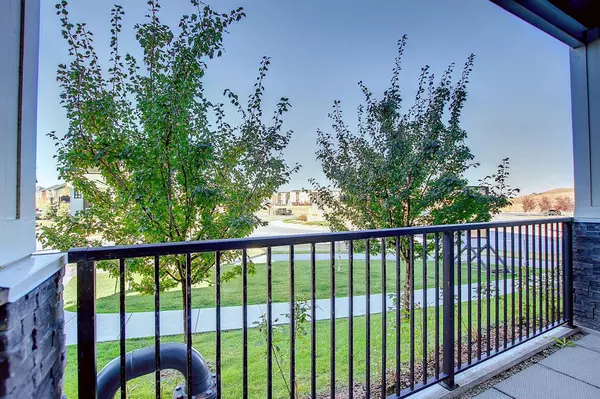For more information regarding the value of a property, please contact us for a free consultation.
10 Walgrove WALK SE #103 Calgary, AB T2X 4E3
Want to know what your home might be worth? Contact us for a FREE valuation!

Our team is ready to help you sell your home for the highest possible price ASAP
Key Details
Sold Price $227,500
Property Type Condo
Sub Type Apartment
Listing Status Sold
Purchase Type For Sale
Square Footage 501 sqft
Price per Sqft $454
Subdivision Walden
MLS® Listing ID A2006939
Sold Date 01/27/23
Style Apartment
Bedrooms 1
Full Baths 1
Condo Fees $200/mo
Originating Board Calgary
Year Built 2015
Annual Tax Amount $936
Tax Year 2022
Property Description
We have saved the best for last, first-time buyers or investors, this is the one you have been waiting for. This is the last remaining one-bedroom show suite available in multiple award-winning Cardel Lifestyles Walgrove Walk development. This ground-floor suite has upgrades not offered anywhere else in the complex. Starting with the Fisher Paykel Stainless Steel appliance package. When the warm summer nights come again next year, you will be ready with the built-in central air conditioning unit. There is luxury vinyl plank flooring throughout, upgraded high gloss Acrylic Cabinetry in the kitchen complete with full height tiled backsplash and quartz countertops. Privacy is not a problem with your designer roller shades. The ensuite bath offers a tiled floor and a fully tiled walk-in shower, complete with a frameless glass door. Some of the other upgrades are nine-foot ceilings,, full-sized stacked washer &dryer, under cabinet lighting, an upgraded lighting package, titled surface parking, additional storage locker in the parkade, gas line to the patio. With a gas line already plumbed to your generously sized west exposed patio, it is perfect for barbequing and entertaining on those warm sunny evenings, this suite comes with a full warranty backed by Alberta New Home Warranty which is recognized as the gold standard for new home warranty in Alberta. This home represents outstanding value, Call for your private viewing today; you will be glad you did!
Location
Province AB
County Calgary
Area Cal Zone S
Zoning M-X2
Direction N
Interior
Interior Features High Ceilings, No Animal Home, No Smoking Home
Heating Hot Water, Natural Gas
Cooling Central Air
Flooring Vinyl
Appliance Central Air Conditioner, Dishwasher, Electric Stove, Microwave, Refrigerator, Washer/Dryer, Window Coverings
Laundry In Unit
Exterior
Parking Features Stall, Titled
Garage Description Stall, Titled
Community Features Park, Playground, Shopping Nearby
Amenities Available Elevator(s), Storage
Roof Type Asphalt Shingle
Porch Balcony(s)
Exposure N
Total Parking Spaces 1
Building
Story 4
Architectural Style Apartment
Level or Stories Single Level Unit
Structure Type Wood Frame
New Construction 1
Others
HOA Fee Include Common Area Maintenance,Heat,Insurance,Interior Maintenance,Maintenance Grounds,Professional Management,Reserve Fund Contributions,Sewer,Snow Removal,Trash,Water
Restrictions Pet Restrictions or Board approval Required
Tax ID 76373535
Ownership Private
Pets Allowed Restrictions, Yes
Read Less



