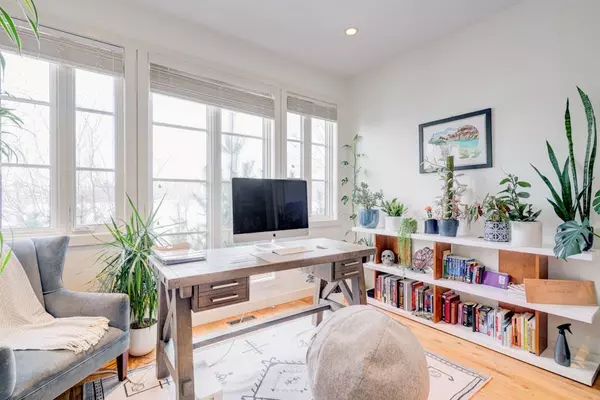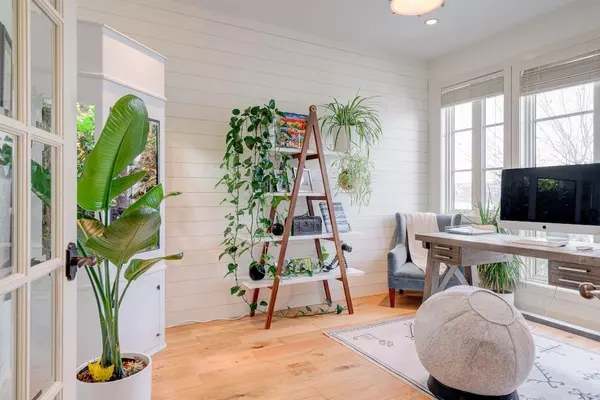For more information regarding the value of a property, please contact us for a free consultation.
416 16A ST NW Calgary, AB T2N 2C8
Want to know what your home might be worth? Contact us for a FREE valuation!

Our team is ready to help you sell your home for the highest possible price ASAP
Key Details
Sold Price $990,000
Property Type Single Family Home
Sub Type Detached
Listing Status Sold
Purchase Type For Sale
Square Footage 1,900 sqft
Price per Sqft $521
Subdivision Hillhurst
MLS® Listing ID A2018695
Sold Date 01/27/23
Style 2 Storey
Bedrooms 4
Full Baths 3
Half Baths 1
Originating Board Calgary
Year Built 2006
Annual Tax Amount $6,792
Tax Year 2022
Lot Size 3,336 Sqft
Acres 0.08
Property Description
OPEN HOUSES | Saturday 1-3pm & Sunday 12-2pm. Design your inner-city lifestyle, where distinguished curb appeal meets contemporary sophistication, with custom details that can't help but dazzle the most discerning Buyer. Once inside, you will discover a wide-open floor plan, with hardwood floors throughout and modern light fixtures paired with recessed lighting. The main floor den/office is filled with an abundance of natural light from large windows and features a shiplap accent wall and French doors. Stunning from every angle, the kitchen has been carefully crafted with pristine white cabinetry, high-end stainless-steel appliances including Viking gas range, brass fixtures, white marbled quartz countertops including centre island with breakfast bar, and subway tile backsplash. The built-in hutch in the dining room is a show piece and allows extra storage for your most prized items. The living room creates a myriad of comfortable spaces, all made cozy by the shiplap accent wall, and stone surround gas fireplace. Ascend the curved staircase to the bright second floor, awash in natural light from a large skylight, to find a functional laundry room, full bath and 3 spacious bedrooms. The primary suite awaits, with vaulted ceilings, a stylish barn door and double-sided fireplace that leads you into the luxurious 5pc ensuite bath with his and her vanity, glass enclosed shower and claw foot bathtub. The fully finished lower level is ideal for family recreation, offering an expansive rec room/media room with built-ins, plenty of storage, full bath, and a 4th bedroom ideal for guests or create a home gym in this multipurpose space. The backyard is low maintenance and private, a place to enjoy those warm summer evenings with a glass of wine. Located only minutes to the River Pathway System, the boutique shops and eateries of trendy Kensington and a quick drive into downtown, this property is the whole package.
Location
Province AB
County Calgary
Area Cal Zone Cc
Zoning R-C2
Direction W
Rooms
Other Rooms 1
Basement Finished, Full
Interior
Interior Features Built-in Features
Heating Forced Air, Natural Gas
Cooling Central Air
Flooring Carpet, Ceramic Tile, Hardwood
Fireplaces Number 2
Fireplaces Type Gas
Appliance Dishwasher, Dryer, Garage Control(s), Gas Stove, Microwave, Range Hood, Refrigerator, Washer, Window Coverings
Laundry Laundry Room, Upper Level
Exterior
Parking Features Double Garage Detached
Garage Spaces 2.0
Garage Description Double Garage Detached
Fence Fenced
Community Features Golf, Park, Schools Nearby, Playground, Pool, Sidewalks, Street Lights, Tennis Court(s), Shopping Nearby
Roof Type Asphalt Shingle
Porch Patio
Lot Frontage 24.94
Total Parking Spaces 2
Building
Lot Description Back Lane, Back Yard, Front Yard, Gentle Sloping, Landscaped, Street Lighting, Private
Foundation Poured Concrete
Architectural Style 2 Storey
Level or Stories Two
Structure Type Stone,Stucco,Wood Frame
Others
Restrictions None Known
Tax ID 76364329
Ownership Private
Read Less



