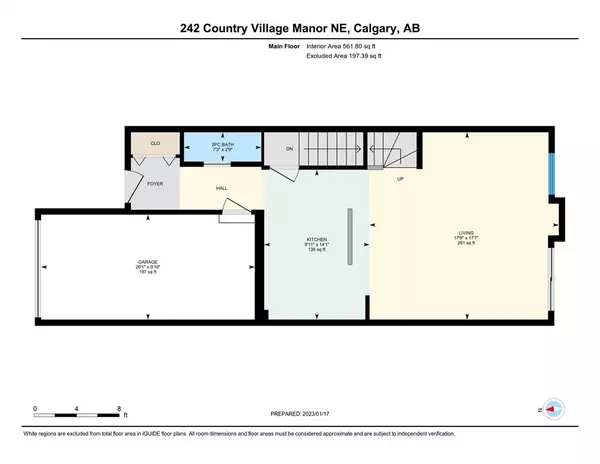For more information regarding the value of a property, please contact us for a free consultation.
242 Country Village MNR NE Calgary, AB T3K 0L7
Want to know what your home might be worth? Contact us for a FREE valuation!

Our team is ready to help you sell your home for the highest possible price ASAP
Key Details
Sold Price $354,500
Property Type Townhouse
Sub Type Row/Townhouse
Listing Status Sold
Purchase Type For Sale
Square Footage 1,265 sqft
Price per Sqft $280
Subdivision Country Hills Village
MLS® Listing ID A2019548
Sold Date 01/27/23
Style 2 Storey
Bedrooms 3
Full Baths 1
Half Baths 1
Condo Fees $342
HOA Y/N 1
Originating Board Calgary
Year Built 2007
Annual Tax Amount $2,037
Tax Year 2022
Lot Size 1,407 Sqft
Acres 0.03
Property Description
Ideally located, well maintained and first time on market. On the main floor, you will find a beautiful open concept kitchen with modern upgraded cabinetry. The living room is west backing a comfortable dining area, the powder room, and a single garage attached. The back door located in the through living room leads to a cozy patio/ deck overlooking a neatly well-maintained green space. Plenty of visitor parking as well as parking on driveway. This townhouse features 3 bedrooms on the second floor; the primary bedroom has a walk-in Closet with a cheater door to main 4-piece bath. The upper floor also features 2 additional good-sized bedrooms and a linen closet. The basement is unfinished and awaits your creative touch, A great location close to schools, transit, Stoney and Deerfoot Trail, and all the shops and restaurants on Country Hills Boulevard. This house is an ideal property for a first-time buyer or an investor. Call your favorite realtor to book a showing today.
Location
Province AB
County Calgary
Area Cal Zone N
Zoning DC (pre 1P2007)
Direction NE
Rooms
Basement Full, Unfinished
Interior
Interior Features Kitchen Island, Open Floorplan, See Remarks
Heating Forced Air, Natural Gas
Cooling None
Flooring Carpet, Linoleum
Appliance Dishwasher, Dryer, Electric Stove, Garage Control(s), Refrigerator, Washer
Laundry In Basement
Exterior
Parking Features Single Garage Attached
Garage Spaces 1.0
Garage Description Single Garage Attached
Fence None
Community Features Park, Schools Nearby, Playground, Sidewalks, Street Lights, Shopping Nearby
Amenities Available None
Roof Type Asphalt Shingle
Porch Deck
Lot Frontage 18.18
Exposure NE
Total Parking Spaces 2
Building
Lot Description Rectangular Lot
Foundation Poured Concrete
Architectural Style 2 Storey
Level or Stories Two
Structure Type Vinyl Siding,Wood Frame
Others
HOA Fee Include Common Area Maintenance,Insurance,Professional Management,Reserve Fund Contributions,Snow Removal
Restrictions Easement Registered On Title,Restrictive Covenant-Building Design/Size,Utility Right Of Way
Tax ID 76547891
Ownership Private
Pets Allowed Call
Read Less



