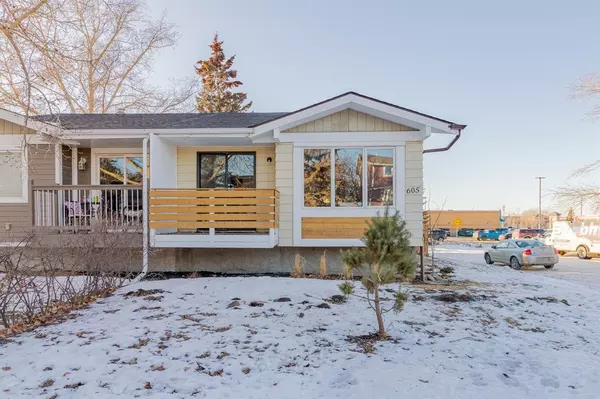For more information regarding the value of a property, please contact us for a free consultation.
605 Albert ST SE Airdrie, AB T4B 1G7
Want to know what your home might be worth? Contact us for a FREE valuation!

Our team is ready to help you sell your home for the highest possible price ASAP
Key Details
Sold Price $323,000
Property Type Single Family Home
Sub Type Semi Detached (Half Duplex)
Listing Status Sold
Purchase Type For Sale
Square Footage 735 sqft
Price per Sqft $439
Subdivision Airdrie Meadows
MLS® Listing ID A2019534
Sold Date 01/26/23
Style Bi-Level,Side by Side
Bedrooms 3
Full Baths 1
Originating Board Calgary
Year Built 1978
Annual Tax Amount $1,517
Tax Year 2022
Lot Size 3,315 Sqft
Acres 0.08
Property Description
Delightful semi-detached 3 Bedroom raised bungalow close to schools, shopping and all amenities! This house features a completely remodelled main floor, with new luxury vinyl plank and tile flooring and a terrific open concept. The kitchen is brand new with Stainless microwave, fridge, and stove, as well as open shelving, quartz countertops and tile backsplash! Custom woodworking In main living areas on main floor! Fresh new 4 piece bath features gorgeous tile and a floating vanity with plenty of storage. Two bright and cheerful bedrooms round out this level. The basement is finished with a spacious bedroom and a large living room. Newer roof, furnace and windows as well as low maintenance stucco exterior with new trim complete the exterior. Corner lot with parking at front and along quiet side street. All landscaping has been completed at front of home. In the backyard you’ll love the new fence and low maintenance beds that have been set up, with plenty of room to design your own lawn or patio, and private parking off back lane! Move in ready and immediate possession available. Book your viewing today!
Location
Province AB
County Airdrie
Zoning R2
Direction E
Rooms
Basement Finished, Full
Interior
Interior Features Kitchen Island
Heating Forced Air, Natural Gas
Cooling None
Flooring Laminate, Tile
Appliance Dishwasher, Electric Range, Microwave, Refrigerator, Washer/Dryer, Window Coverings
Laundry In Basement
Exterior
Garage Off Street
Garage Description Off Street
Fence Partial
Community Features None
Roof Type Asphalt Shingle
Porch None
Lot Frontage 16.96
Parking Type Off Street
Exposure E
Building
Lot Description Back Lane, Back Yard, Corner Lot
Foundation Poured Concrete
Architectural Style Bi-Level, Side by Side
Level or Stories One
Structure Type Mixed
Others
Restrictions None Known
Tax ID 78802005
Ownership Private
Read Less
GET MORE INFORMATION




