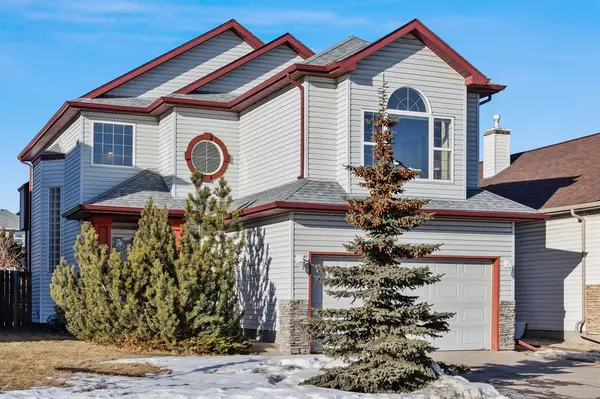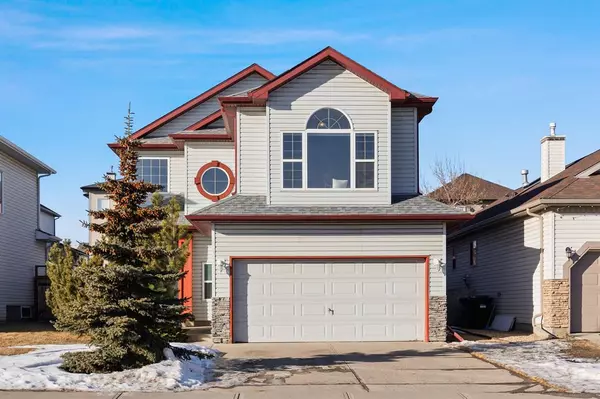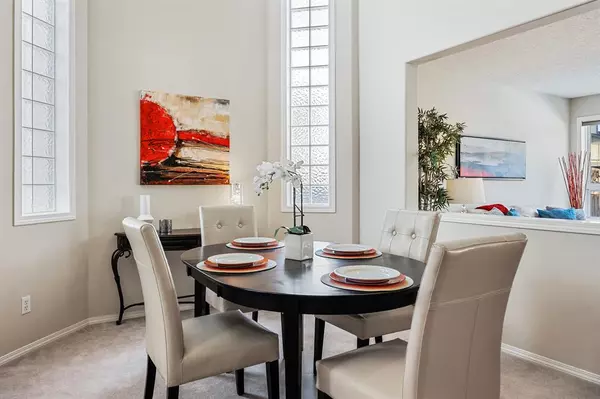For more information regarding the value of a property, please contact us for a free consultation.
281 Arbour Crest DR NW Calgary, AB T3G 5A2
Want to know what your home might be worth? Contact us for a FREE valuation!

Our team is ready to help you sell your home for the highest possible price ASAP
Key Details
Sold Price $590,000
Property Type Single Family Home
Sub Type Detached
Listing Status Sold
Purchase Type For Sale
Square Footage 1,972 sqft
Price per Sqft $299
Subdivision Arbour Lake
MLS® Listing ID A2020067
Sold Date 01/26/23
Style 2 Storey
Bedrooms 3
Full Baths 2
Half Baths 1
HOA Fees $21/ann
HOA Y/N 1
Originating Board Calgary
Year Built 2000
Annual Tax Amount $3,514
Tax Year 2022
Lot Size 4,682 Sqft
Acres 0.11
Property Description
Check out this beautiful 2-story, 1972 sqft home in the desirable family friendly northwest lake community of Arbour Lake! Upon entering the home, you will be impressed by the spectacular 17 ft high ceiling over the front family room/formal dining room. Abundant natural lights pour in through the big windows from all directions and make the home warm, bright and enjoyable all day long. The main floor is also home to the living room with a charming gas fireplace, open concept kitchen with corner pantry and island, breakfast nook leading outside to a brick patio in the beautiful backyard, a powder room and convenient main floor laundry room. Going up to 2nd level you will first see the huge, sunny SE facing family room which is roomy and comfortable to get family together, kids to play or a movie night. Of course, the 2nd level also offers the spacious master bedroom with large walk-in closet and a spa-like ensuite with a separate shower, second and third good sized bedrooms and a main bathroom. The unfinished basement is open and spacious waiting for your new plans to turn it into almost 1000 sqft more living space. Arbour Lake is a well-established neighborhood which features a gorgeous ten-acre lake, mountain views, regional bike and walking paths. It's minutes to transit including the Crowfoot LRT station, shopping, trendy restaurants, schools, playgrounds, and many other amenities.
Location
Province AB
County Calgary
Area Cal Zone Nw
Zoning R-C1N
Direction SE
Rooms
Other Rooms 1
Basement Full, Unfinished
Interior
Interior Features High Ceilings, Kitchen Island, No Animal Home, No Smoking Home, Pantry, Vaulted Ceiling(s)
Heating Fireplace(s), Forced Air, Natural Gas
Cooling None
Flooring Carpet, Linoleum
Fireplaces Number 1
Fireplaces Type Gas, Living Room, Mantle
Appliance Dishwasher, Dryer, Electric Stove, Range Hood, Refrigerator, Washer, Window Coverings
Laundry In Bathroom, Main Level
Exterior
Parking Features Concrete Driveway, Double Garage Attached, Garage Faces Front
Garage Spaces 2.0
Garage Description Concrete Driveway, Double Garage Attached, Garage Faces Front
Fence Fenced
Community Features Fishing, Lake, Playground, Pool
Amenities Available None
Roof Type Asphalt Shingle
Porch Patio
Lot Frontage 42.0
Total Parking Spaces 4
Building
Lot Description Back Yard, Lawn, Landscaped, Level, Rectangular Lot
Foundation Poured Concrete
Architectural Style 2 Storey
Level or Stories Two
Structure Type Vinyl Siding,Wood Frame
Others
Restrictions None Known
Tax ID 76392096
Ownership Private
Read Less



