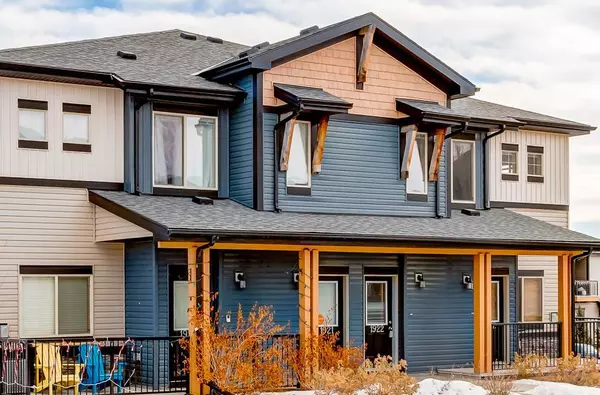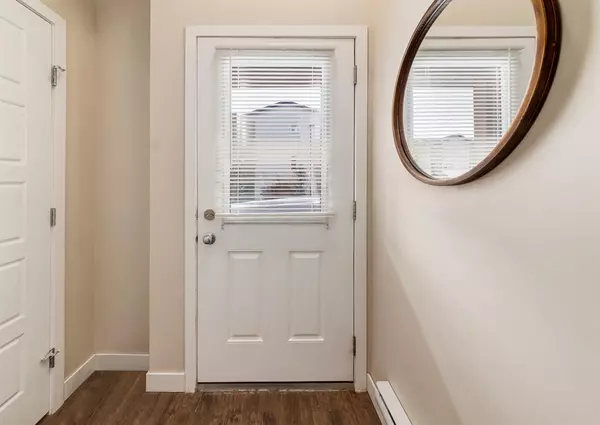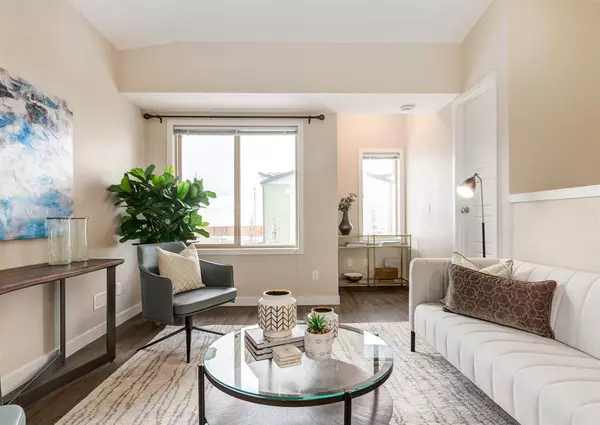For more information regarding the value of a property, please contact us for a free consultation.
2461 Baysprings Link SW #1922 Airdrie, AB T4B 0R7
Want to know what your home might be worth? Contact us for a FREE valuation!

Our team is ready to help you sell your home for the highest possible price ASAP
Key Details
Sold Price $259,000
Property Type Townhouse
Sub Type Row/Townhouse
Listing Status Sold
Purchase Type For Sale
Square Footage 930 sqft
Price per Sqft $278
Subdivision Baysprings
MLS® Listing ID A2018679
Sold Date 01/26/23
Style Bungalow
Bedrooms 2
Full Baths 2
Condo Fees $338
Originating Board Calgary
Year Built 2016
Annual Tax Amount $1,424
Tax Year 2022
Lot Size 944 Sqft
Acres 0.02
Property Description
**Check out the Multi-Media Link for Video Tour** Welcome to this beautifully bright, UPPER unit in the stylish complex of West Parallel that boasts over 900sqft. Located in the quiet, SW community of Baysprings. As you enter into your home, you head up and are welcomed by an abundance of natural light, vaulted ceilings and both west and south facing views. The spacious layout includes a generously upgraded kitchen with a large island, upgraded appliances, countertops and finishings. Your dining area and living space are perfect for entertaining and a west view for sunsets. Your primary retreat is incredibly spacious with a ensuite and walk in closet. The second bedroom is bright and generous with a large closet and second bathroom across the hall. This unit comes with a titled parking stall AND an assigned. Perfect for a couple, roommates or an investment. A perfect addition for summer? Air Conditioning to keep things cool! Easy access into the unit and visitor parking close for your guests. Come have a look at this beautiful unit in a newer complex - it truly has it all!!
Location
Province AB
County Airdrie
Zoning R4
Direction W
Rooms
Other Rooms 1
Basement None
Interior
Interior Features Breakfast Bar, Granite Counters, High Ceilings, Kitchen Island, Low Flow Plumbing Fixtures, No Smoking Home, Open Floorplan, Pantry, Recessed Lighting, Storage
Heating Forced Air
Cooling Central Air
Flooring Carpet, Laminate
Appliance Central Air Conditioner, Dishwasher, Dryer, Electric Stove, Microwave Hood Fan, Refrigerator, Washer, Window Coverings
Laundry In Unit
Exterior
Parking Features Assigned, Off Street, Stall, Titled
Garage Description Assigned, Off Street, Stall, Titled
Fence None
Community Features Park, Schools Nearby, Playground, Sidewalks, Shopping Nearby
Amenities Available Parking
Roof Type Asphalt Shingle
Porch Balcony(s)
Exposure W
Total Parking Spaces 2
Building
Lot Description Few Trees
Foundation Slab
Architectural Style Bungalow
Level or Stories One
Structure Type Vinyl Siding
Others
HOA Fee Include Amenities of HOA/Condo,Caretaker,Common Area Maintenance,Gas,Heat,Insurance,Interior Maintenance,Maintenance Grounds,Parking,Professional Management,Reserve Fund Contributions,Sewer,Snow Removal,Trash,Water
Restrictions Board Approval
Tax ID 78805406
Ownership Private
Pets Allowed Restrictions
Read Less
GET MORE INFORMATION




